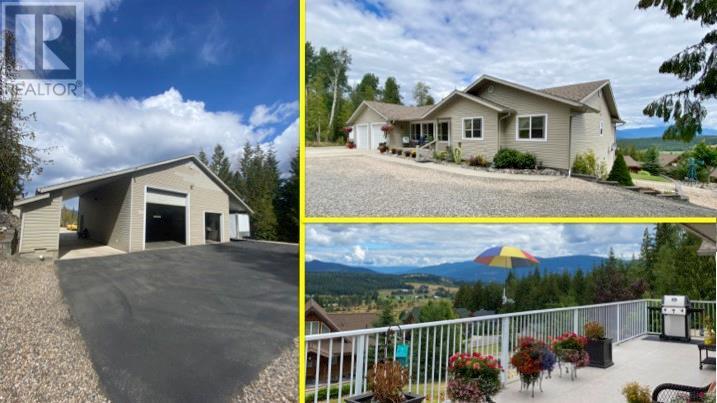
$1,200,000
About this House
SWEEPING MOUNTAIN VIEWS, AS WELL AS SWEEPING APPEAL!! This property just might tick all the boxes on your dream home checklist!! 1.55 acres. End of quiet cul-de-sac. Fully landscaped with underground sprinkler system, lawns, gardens, & trees. Move-in ready 3 Bed + Den / 3 Bath Rancher with fully finished walkout basement. Oak kitchen with granite counters, pull-outs, & newer appliances. Open concept Living-Dining with vaulted ceiling, opening to a raised deck that runs the full width of the home. Massive games/billiard room with wet bar. Family Room with gas fireplace & French doors to covered concrete deck. Attached over-length double garage. Detached, 32 x 40\' shop with 14\' ceilings, 3 O/H doors, 200 amp service, 12,000 lb auto lift, engineered pulley beam, in-floor frame rails, mezzanine, carport, breezeway, & paved apron. Shop has in-floor glycol heating system, as well as N/G blower heater. RV parking & Sani-dump. Sound interesting? It certainly IS!! Located in desirable Notch Hill Estates, close to beaches, golf, trails & amenities; just a few minutes off the TCH at Sorrento. Book your showing today! **NOTE: The property has a WiFi alarm system which is monitored by the Seller\'s cell phone. It is leased and therefore not included in sale** (id:14735)
Listed by Fair Realty (Sorrento).
 Brought to you by your friendly REALTORS® through the MLS® System and OMREB (Okanagan Mainland Real Estate Board), courtesy of Team 3000 Realty for your convenience.
Brought to you by your friendly REALTORS® through the MLS® System and OMREB (Okanagan Mainland Real Estate Board), courtesy of Team 3000 Realty for your convenience.
The information contained on this site is based in whole or in part on information that is provided by members of The Canadian Real Estate Association, who are responsible for its accuracy. CREA reproduces and distributes this information as a service for its members and assumes no responsibility for its accuracy.
Features
- MLS®: 10308579
- Type: House
- Bedrooms: 3
- Bathrooms: 3
- Square Feet: 3,192 sqft
- Lot Size: 1 sqft
- Full Baths: 2
- Half Baths: 1
- Parking: 12 (, Attached Garage, Other, Oversize)
- Balcony/Patio: Balcony
- View: Mountain view, Valley view, View (panoramic)
- Storeys: 2 storeys
- Year Built: 2004

























































