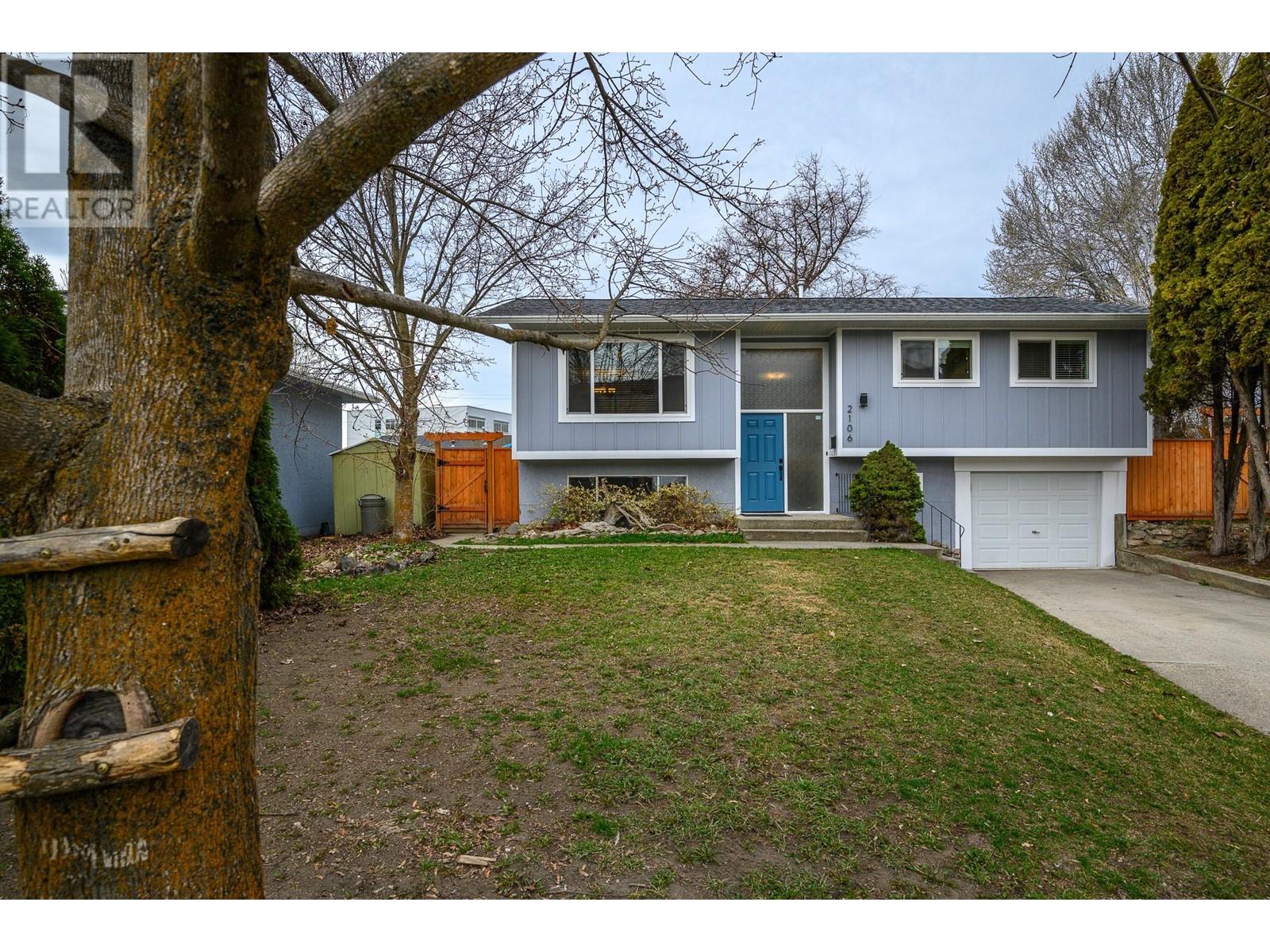
$679,000
About this House
Nestled in a nice cul-de-sac near Vernon Secondary School, this charming house offers the perfect blend of modern comforts and cozy living. With 4 bedrooms, it provides ample space for your family to grow and thrive. As you step inside, you\'re greeted by the inviting open-concept design, where the bright kitchen seamlessly flows into the dining and living areas. Natural light floods the space, creating an airy and welcoming atmosphere for gatherings and everyday living. Step outside into your private oasis, where an enticing heated pool awaits on the composite decking, perfect for endless summer days of relaxation and entertainment. The newly fenced yard ensures privacy and security, creating a tranquil retreat for you and your loved ones. The upper level boasts 3 generously sized bedrooms and a well-appointed bathroom, offering comfort and convenience for the entire family. Downstairs, discover a versatile space with a cozy rec room, an additional bedroom, laundry room and another bathroom, providing ample room for guests or a growing family. Convenience meets functionality with the attached single-car garage, which doubles as a fantastic workshop for DIY projects or storage space for your outdoor gear. This home checks many boxes! Schedule a viewing today and experience the magic of this exceptional property for yourself! (id:14735)
Listed by Royal LePage Downtown Re.
 Brought to you by your friendly REALTORS® through the MLS® System and OMREB (Okanagan Mainland Real Estate Board), courtesy of Team 3000 Realty for your convenience.
Brought to you by your friendly REALTORS® through the MLS® System and OMREB (Okanagan Mainland Real Estate Board), courtesy of Team 3000 Realty for your convenience.
The information contained on this site is based in whole or in part on information that is provided by members of The Canadian Real Estate Association, who are responsible for its accuracy. CREA reproduces and distributes this information as a service for its members and assumes no responsibility for its accuracy.
Features
- MLS®: 10308918
- Type: House
- Bedrooms: 4
- Bathrooms: 2
- Square Feet: 1,691 sqft
- Full Baths: 2
- Half Baths: 0
- Parking: 3 (, Attached Garage)
- Balcony/Patio: Balcony
- Storeys: 2 storeys
- Year Built: 1970



































