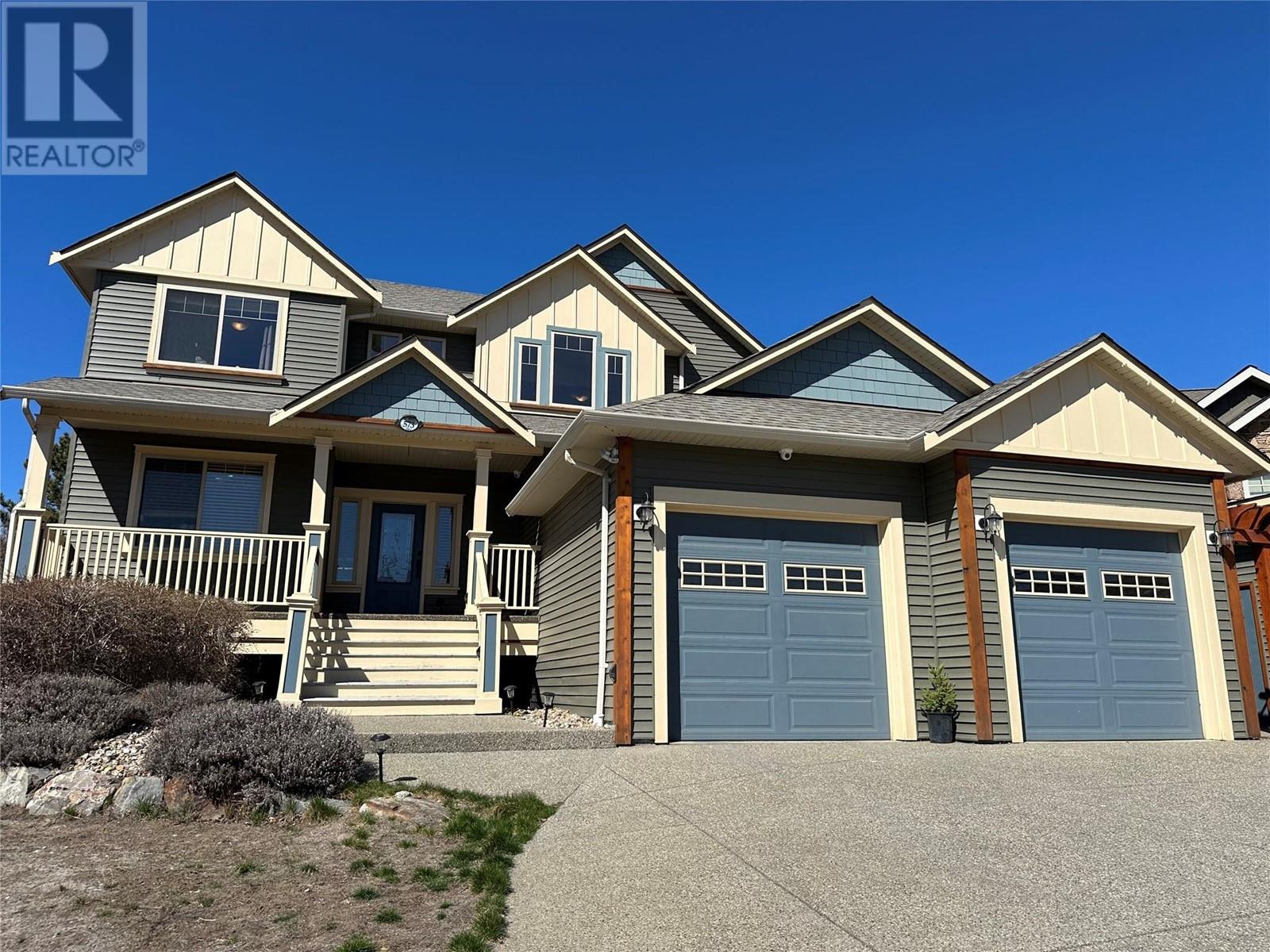
$1,319,000
About this House
Looking for your family dream home in Coldstream? Look no further! This incredible home offers more than just a fabulous yard and pool. Designed specifically for family living and entertaining, this property sets the stage for a remarkable lifestyle! The towering vaulted entryway ceilings command attention, while the large picture windows flood the huge living area with natural daylight, creating a welcoming ambiance with views of your backyard oasis. The well-appointed kitchen with large pantry, new quartz countertops, island, and bar seating is perfect for hosting large gatherings. The office or 4th bedroom, separate pool entryway with guest bathroom, large dining area with sliding doors to the outdoors and huge living area with gas fireplace complete the main floor living space. Upstairs, the primary bedroom provides views of Kal Lake, complemented by a soaker tub and wainscoting that exude elegance, along with a large walk in closet. Additionally upstairs you will find two additional large bedrooms and guest bath. On the lower level, a 5th bedroom, guest bath with laundry, walk-in shower, entertainment room, and home gym/entertainment room offer versatility and comfort. Property also includes an oversized garage and detached storage/workshop. You will find a huge Saltwater pool in the back yard with too many features to mention! This property is available for showings by appointment. Contact listing Realtor for more information and to book your showing 778-668-5122. (id:14735)
Listed by Century 21 Executives Re.
 Brought to you by your friendly REALTORS® through the MLS® System and OMREB (Okanagan Mainland Real Estate Board), courtesy of Team 3000 Realty for your convenience.
Brought to you by your friendly REALTORS® through the MLS® System and OMREB (Okanagan Mainland Real Estate Board), courtesy of Team 3000 Realty for your convenience.
The information contained on this site is based in whole or in part on information that is provided by members of The Canadian Real Estate Association, who are responsible for its accuracy. CREA reproduces and distributes this information as a service for its members and assumes no responsibility for its accuracy.
Features
- MLS®: 10308712
- Type: House
- Bedrooms: 5
- Bathrooms: 4
- Square Feet: 2,968 sqft
- Full Baths: 3
- Half Baths: 1
- Parking: 6 (, Attached Garage)
- Fireplaces: Gas
- View: Lake view, Mountain view, Valley view, View (panoramic)
- Storeys: 3 storeys
- Year Built: 2003

















































