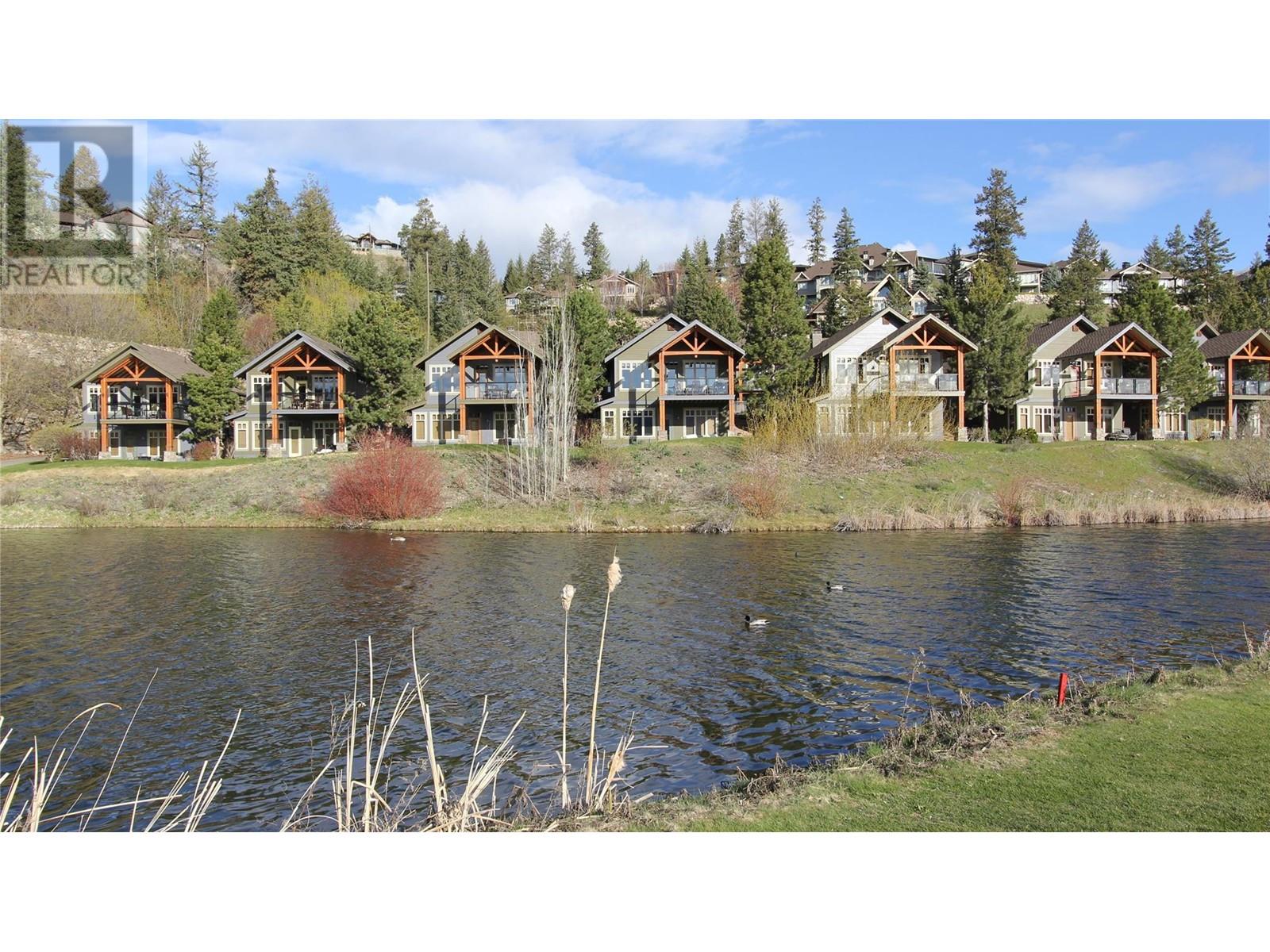
$185,000
About this House
Great opportunity to own a 1/6th of a golf cottage Predator Ridge! 1 week every 6th is yours to enjoy. Fully furnished turn key property with a single car garage, storage and your own Electric Golf Cart! Beautiful east/south views overlooking Ridge #17 and Longspoon Pond. Generate revenue with the available rental program. Owner receives 55% of summer rentals and 60% of winter. 1/6th share of all operating costs including property taxes, strata fees, heat, light, insurance and Fitness Centre within the monthly Owner\'s Corporation fee of $477.64. Annual Operating Cost is $477.64 x 12 = $ 5,731.68. A huge benefit of owning a 3 bedroom cottage is not having to pay the 2023 summer public rate of $799 per night to vacation at Predator Ridge. Breakeven is only 7.17 nights ($5,731.68 / $799). Phase 2 golf membership for two available, valued at $55,000 ($2,291.67 transfer fee applies). Also, at the owner\'s option, this property can be involved with Interval International. You can enjoy an equal quality property anywhere in Interval\'s World. Having two world class golf courses to play is a golfer\'s dream come true! And only a short distance away, just up the hill, we couldn\'t have asked for a better neighbour with Sparkling Hill Wellness Hotel & their beautiful world class spa. Kalamalka & Okanagan Lakes are a short drive for untold hours of boating & swimming! Skiing at Silver Star is only 45 minutes away! See why this is one of the best places to be! (id:14735)
Listed by Rockridge Real Estate Co.
 Brought to you by your friendly REALTORS® through the MLS® System and OMREB (Okanagan Mainland Real Estate Board), courtesy of Team 3000 Realty for your convenience.
Brought to you by your friendly REALTORS® through the MLS® System and OMREB (Okanagan Mainland Real Estate Board), courtesy of Team 3000 Realty for your convenience.
The information contained on this site is based in whole or in part on information that is provided by members of The Canadian Real Estate Association, who are responsible for its accuracy. CREA reproduces and distributes this information as a service for its members and assumes no responsibility for its accuracy.
Features
- MLS®: 10308671
- Type: House
- Bedrooms: 3
- Bathrooms: 3
- Square Feet: 1,485 sqft
- Full Baths: 3
- Half Baths: 0
- Parking: 1 ()
- Fireplaces: Gas
- Storeys: 2 storeys
- Year Built: 2001































































