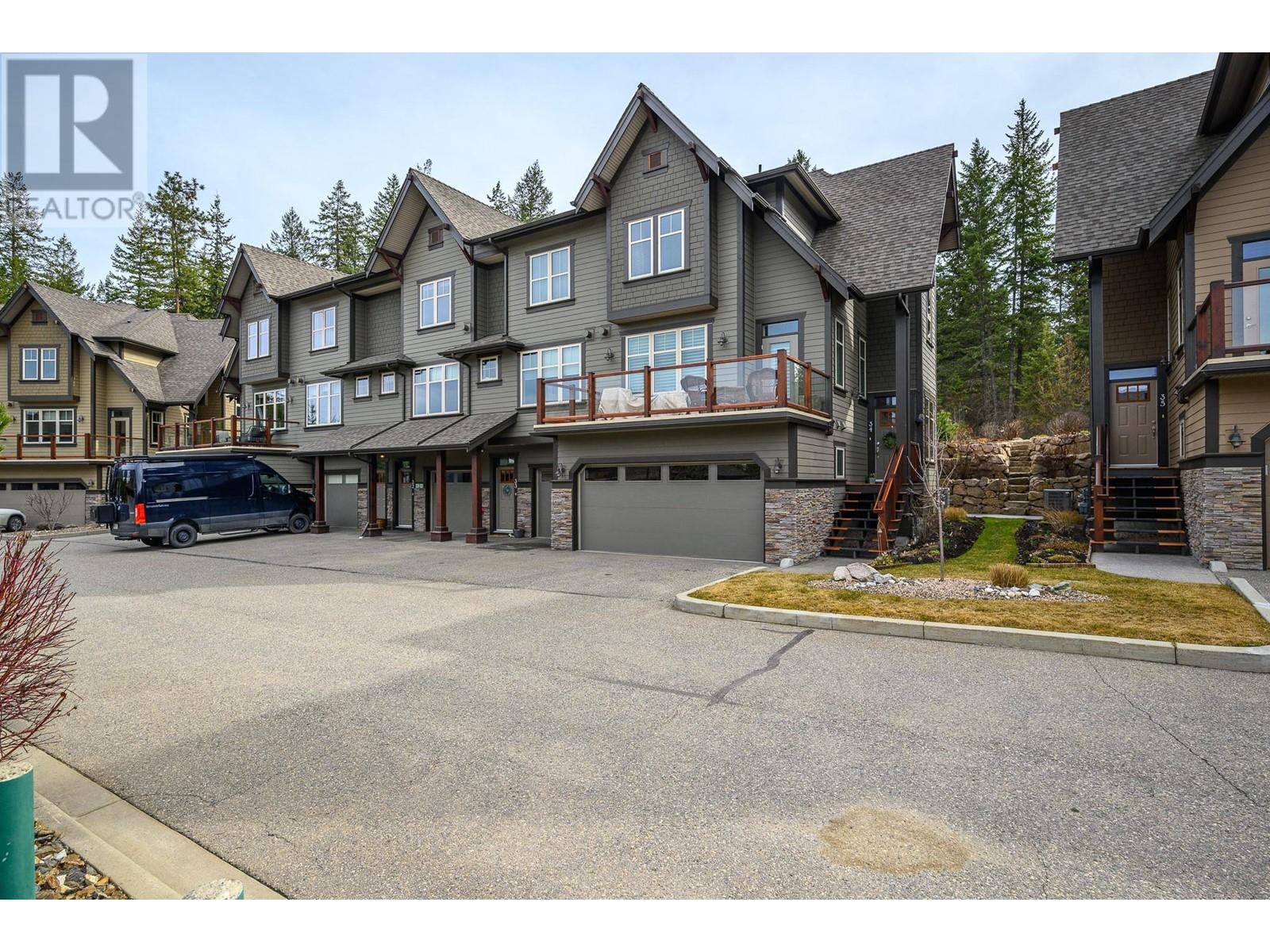
$815,000
About this Townhome
Private townhome nestled within the prestigious golf community of Predator Ridge, this meticulous 3bed/4bath home offers a cozy and spacious interior. With an abundance of light and recent upgrades, every detail of this residence exudes quality and sophistication. Walk up to the living, dining, and kitchen with large nook, all perfect for both intimate and large scale gatherings. Recently upgraded kitchen with new appliances and sink/faucet, lighting fixtures, Hunter Douglas Silhouette blinds and Phantom screens. The upper level leads to the primary suite and ensuite that serves as a serene sanctuary. Two additional bedrooms with large windows flood the rooms with natural light, a 4pc bath with modern fixtures and a new washer/dryer complete the third floor. The lower level features a newly added 3pc bath and large bonus room that offers flexibility to suit your lifestyle as a family room, bedroom, den or extra storage. Enjoy two outdoor sitting areas; a large upper deck with peekaboo views to the golf course; and a private back patio that is surrounded by an abundantly landscaped garden that offers a seamless extension of living space with ample room for seating and dining. A double car garage with storage for all your toys. Embrace the year-round lifestyle with access to golf, tennis, pickleball, hiking/biking trails and pool/fitness centre. OPEN HOUSE SUNDAY MAY 5th 2:00 - 4:00pm (id:14735)
Listed by Sotheby's International.
 Brought to you by your friendly REALTORS® through the MLS® System and OMREB (Okanagan Mainland Real Estate Board), courtesy of Team 3000 Realty for your convenience.
Brought to you by your friendly REALTORS® through the MLS® System and OMREB (Okanagan Mainland Real Estate Board), courtesy of Team 3000 Realty for your convenience.
The information contained on this site is based in whole or in part on information that is provided by members of The Canadian Real Estate Association, who are responsible for its accuracy. CREA reproduces and distributes this information as a service for its members and assumes no responsibility for its accuracy.
Features
- MLS®: 10308536
- Type: Townhome
- Building: 333 Longspoon 34 Drive, Vernon
- Bedrooms: 3
- Bathrooms: 4
- Square Feet: 1,885 sqft
- Full Baths: 3
- Half Baths: 1
- Parking: 2 (, Attached Garage)
- View: View (panoramic)
- Storeys: 3 storeys
- Year Built: 2010
















































