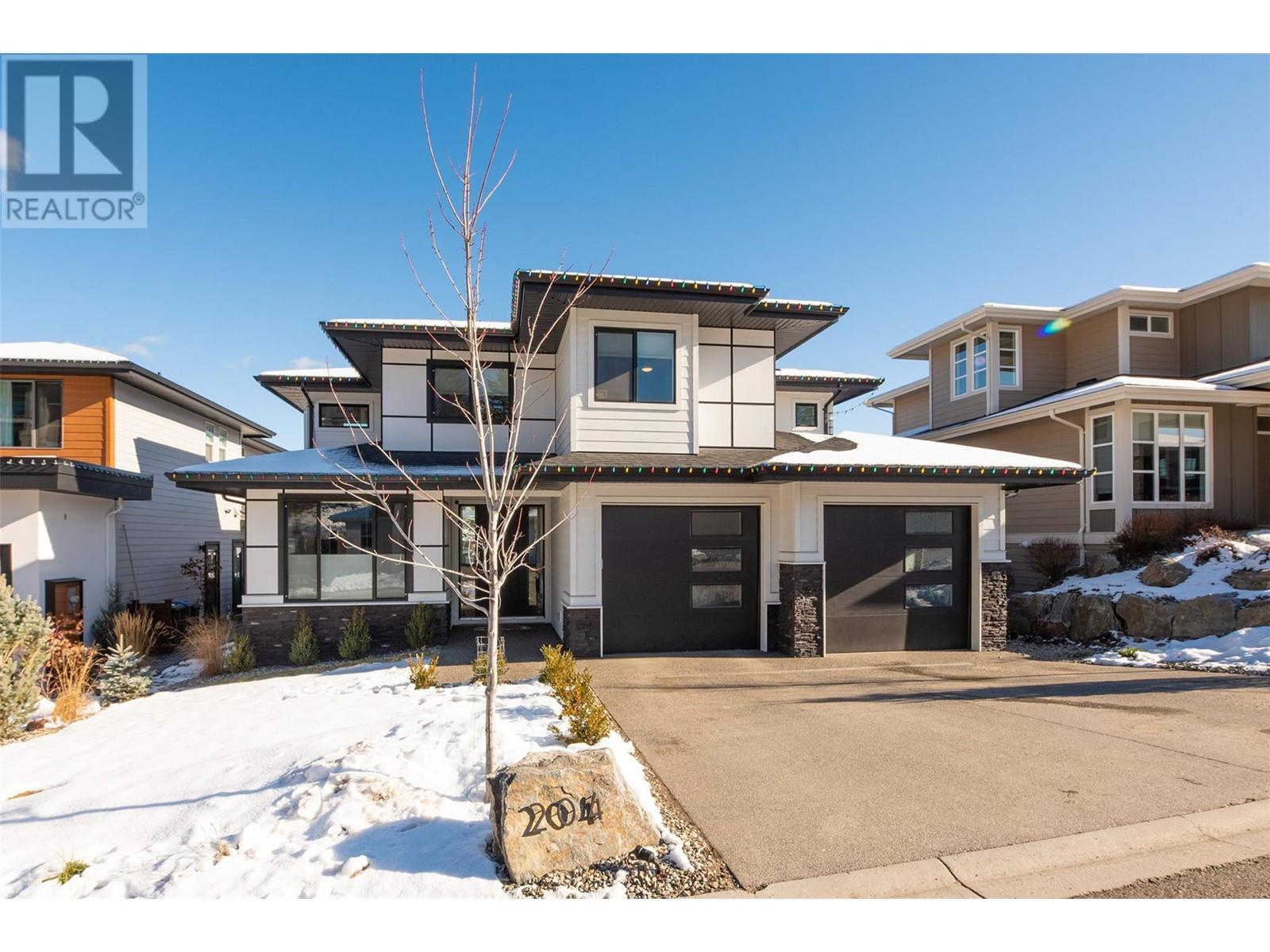
$1,695,000
About this House
Nestled in a well-established family-friendly neighbourhood, this stunning 5-bedroom home + den/office offers an experience of modern luxury and comfort. With a lavish master suite featuring a walk-in closet and 5-piece ensuite bathroom; complete with a soaker tub, glass shower with waterfall features, heated tile floors, and double sinks every aspect of indulgence is catered to. This home offers an expansive open floor plan, seamlessly blending the living room\'s fireplace and built-in shelving, with the gourmet kitchen adorned with modern appliances and fixtures. An extra-large butler pantry ensures ample storage space while floor-to-ceiling windows flood the interior with natural light. Entertain effortlessly with the basement\'s wet bar, or retreat outdoors to the covered patio or the hot tub, offering the perfect setting for relaxation or gatherings. The fully fenced backyard is pet-friendly and ensures both privacy and security while enjoying the far-reaching mountain and valley views. Additional features include an oversized 22.4 x 26.2 double garage, providing ample space for vehicles and storage, and EV Charging. With the property being a newer 2021 build, it still benefits from the reassurance of a new home warranty, guaranteeing peace of mind for years to come. Don\'t miss the opportunity to call this meticulously crafted residence your new home, where luxury living meets unparalleled convenience, and breathtaking vistas await at every turn. (id:14735)
Listed by Royal LePage Kelowna.
 Brought to you by your friendly REALTORS® through the MLS® System and OMREB (Okanagan Mainland Real Estate Board), courtesy of Team 3000 Realty for your convenience.
Brought to you by your friendly REALTORS® through the MLS® System and OMREB (Okanagan Mainland Real Estate Board), courtesy of Team 3000 Realty for your convenience.
The information contained on this site is based in whole or in part on information that is provided by members of The Canadian Real Estate Association, who are responsible for its accuracy. CREA reproduces and distributes this information as a service for its members and assumes no responsibility for its accuracy.
Features
- MLS®: 10308785
- Type: House
- Bedrooms: 5
- Bathrooms: 4
- Square Feet: 3,740 sqft
- Full Baths: 3
- Half Baths: 1
- Parking: 4 (, Oversize)
- Storeys: 3 storeys
- Year Built: 2021
















































































