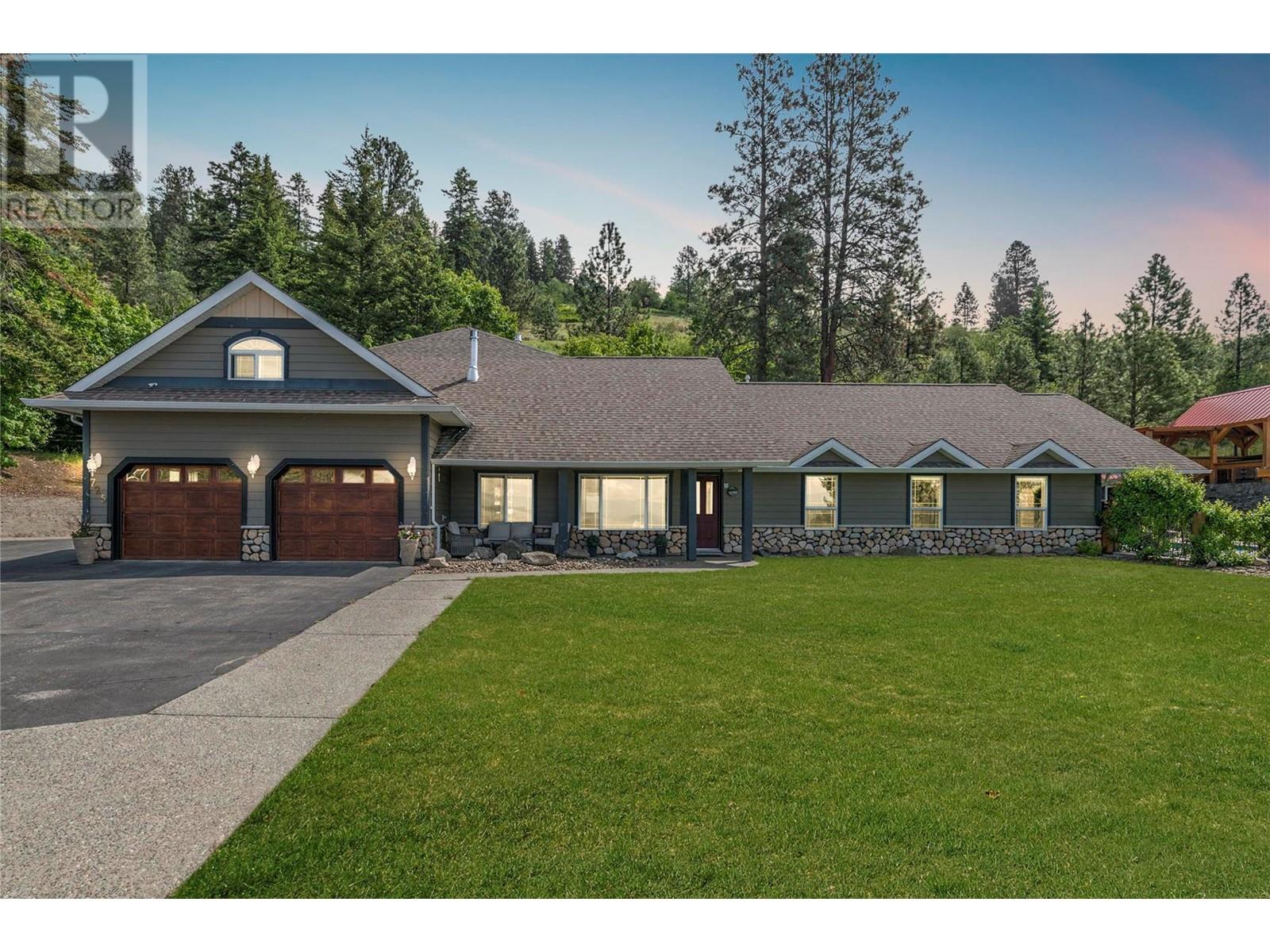
$1,999,000
About this House
This incredible 5 bedroom and 4 bathroom estate features an in ground pool, cabana, and a heated shop. It is the ultimate in privacy, views, and entertaining space! The main floor of the home holds 3 bedrooms and 2 bathrooms. The kitchen has granite counters, exposed beams, and a large island. The living room features a vaulted ceiling and impressive stone fireplace. On the second floor the massive primary bedroom contains a fireplace, built in speakers, a sitting area, walk in closet and large 5 piece ensuite along with a second bedroom. The house is heated through in floor water heating, and has hardwood flooring in the kitchen and living room Step out side to the cabana that holds an impressive outdoor entertaining space with breathtaking views, a bar, fireplace and lounge area, all adjacent to the pool. Perched above all this is a hot tub and gazebo that overlooks the pool and deck. The pool shed has a loft, a washroom, and a spacious main floor. Behind the home you will find the picturesque pond nestled in the natural landscape which backs onto greenspace. The 3300 Sq Ft heated shop has 220 wiring, a spray booth and is ideal for automotive enthusiasts. It also has a detached 2 bedroom, 1 bathroom suite above. This fantastic property has too many unique features to list and really is one that needs to be seen in person! (id:14735)
Listed by RE/MAX Vernon.
 Brought to you by your friendly REALTORS® through the MLS® System and OMREB (Okanagan Mainland Real Estate Board), courtesy of Team 3000 Realty for your convenience.
Brought to you by your friendly REALTORS® through the MLS® System and OMREB (Okanagan Mainland Real Estate Board), courtesy of Team 3000 Realty for your convenience.
The information contained on this site is based in whole or in part on information that is provided by members of The Canadian Real Estate Association, who are responsible for its accuracy. CREA reproduces and distributes this information as a service for its members and assumes no responsibility for its accuracy.
Features
- MLS®: 10307926
- Type: House
- Bedrooms: 5
- Bathrooms: 4
- Square Feet: 3,403 sqft
- Lot Size: 3 sqft
- Full Baths: 3
- Half Baths: 1
- Parking: 16 (, Attached Garage, Detached Garage, Heated G
- View: City view, Lake view, Mountain view, Valley view, View (panoramic)
- Storeys: 1.5 storeys
- Year Built: 2000
































































































