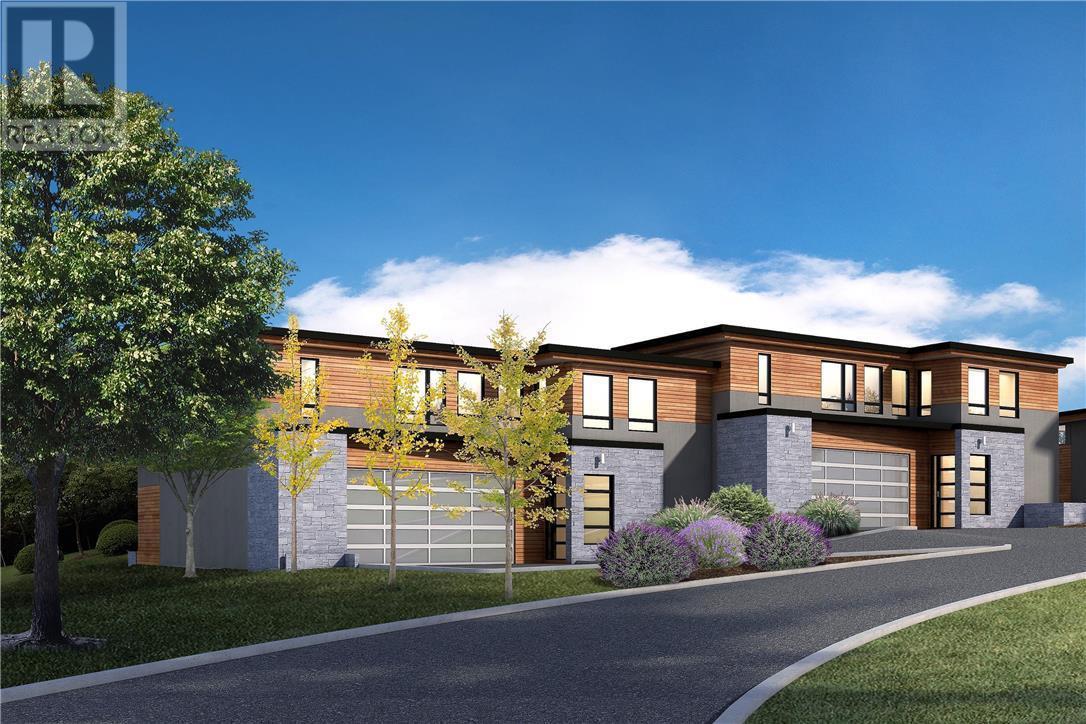
$1,499,000
About this Duplex
Affinity Homes at Predator Ridge offer an exceptional living experience, situated adjacent to the first hole of the Ridge Course, providing stunning golf course views. These homes boast a layout designed for comfort and luxury, with 2 bedrooms plus a den and 3 bathrooms. The main level of these homes is thoughtfully designed to meet the needs of modern living. It features an office space, perfect for remote work or managing personal affairs. The chef\'s kitchen is a focal point, equipped with a spacious island that encourages culinary creativity. Stainless steel appliances adorn the kitchen, enhancing both functionality and style. The solid surface countertops not only add elegance but also ensure durability for everyday use. A large great room offers ample space for relaxation and entertainment, while a separate dining area provides an ideal setting for meals with family and friends. Hardwood flooring throughout the main level adds warmth and sophistication to the living space. Additionally, these homes feature a dual fuel range in the kitchen, combining the precision of gas cooking with the consistency of electric ovens, catering to the needs of avid home chefs. With its prime location, thoughtful design, and luxurious features, Affinity Homes at Predator Ridge offer a lifestyle of comfort and sophistication, just steps away from the resort center. Investers Alert - Short Term Rentals allowed with great revenue. (id:14735)
Listed by RE/MAX Vernon.
 Brought to you by your friendly REALTORS® through the MLS® System and OMREB (Okanagan Mainland Real Estate Board), courtesy of Team 3000 Realty for your convenience.
Brought to you by your friendly REALTORS® through the MLS® System and OMREB (Okanagan Mainland Real Estate Board), courtesy of Team 3000 Realty for your convenience.
The information contained on this site is based in whole or in part on information that is provided by members of The Canadian Real Estate Association, who are responsible for its accuracy. CREA reproduces and distributes this information as a service for its members and assumes no responsibility for its accuracy.
Features
- MLS®: 10308070
- Type: Duplex
- Bedrooms: 2
- Bathrooms: 3
- Square Feet: 2,732 sqft
- Full Baths: 2
- Half Baths: 1
- Parking: 2 ()
- View: View (panoramic)
- Storeys: 1 storeys
- Year Built: 2019
























































