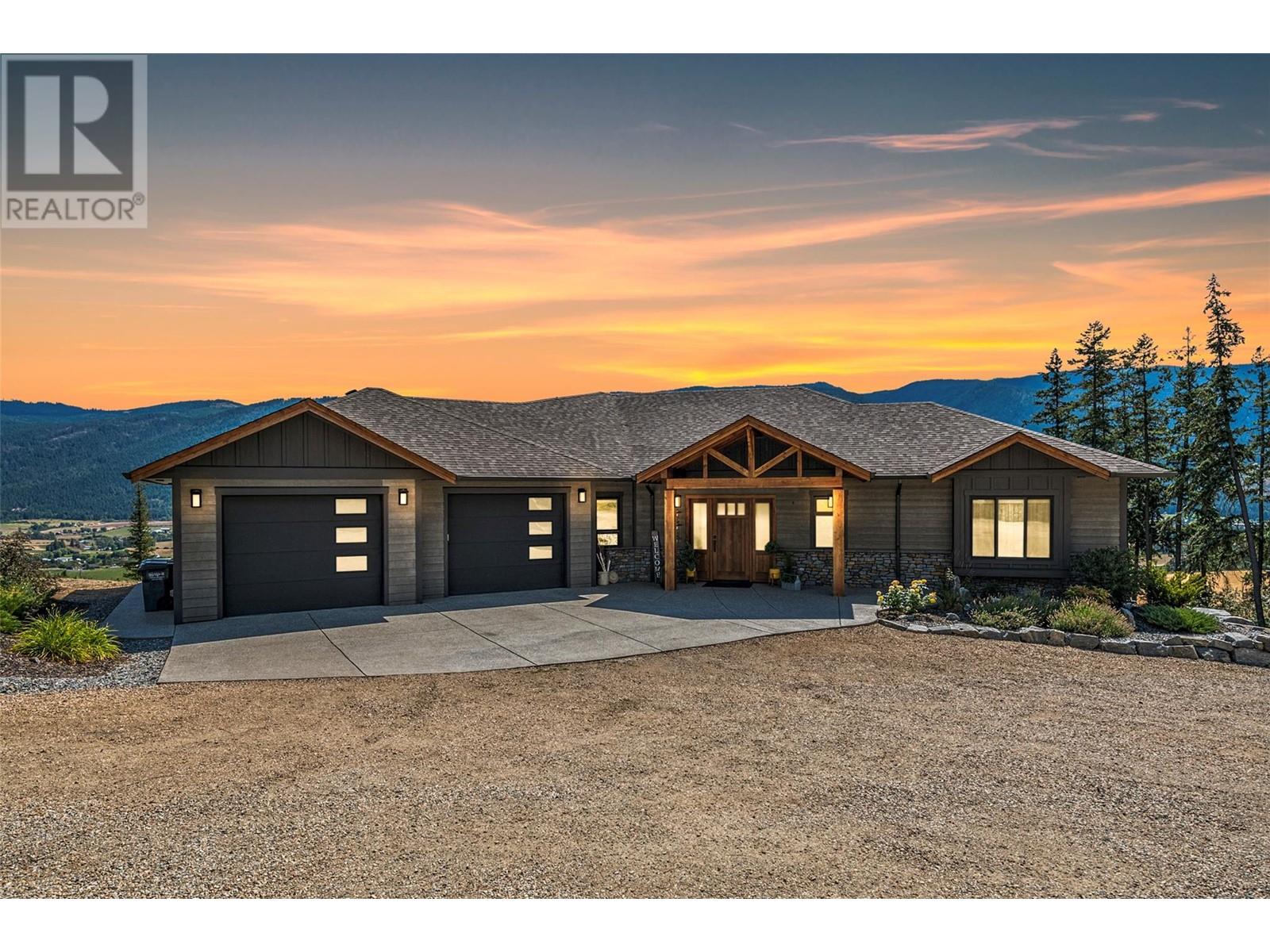
$1,899,000
About this House
Experience your private estate acreage, a true hidden gem. Enjoy awe-inspiring views from this custom home on just under 3 acres. The property offers a one-bedroom in-law suite and a 24x36 detached shop for added convenience. Immerse yourself in the BC Lifestyle with wide plank hardwood flooring throughout the main living area. The living room boasts a vaulted ceiling with a wood-burning fireplace, creating a cozy ambiance with stunning vistas through massive windows. The open kitchen features custom cabinetry, stainless steel appliances, and ample counter space. A Butler Pantry connects to the far hallway and laundry room. Retreat to North wing of the home and the primary bedroom with east-facing views & gorgeous morning light, a large walk-in closet, and a luxurious ensuite. On the South wing, find a second bedroom, a full bathroom, and a home office space with access to the upper deck. Head down to the walkout basement level and discover a massive entertainment room with wet-bar, play area for the kids, additional bedroom or craft space and plenty of storage. The lower level also offers a self-contained in-law suite, offering extra income potential or a welcoming space for guests or family. The attached garage features two bay doors at the front and a third bay door at the side.Outside, the land features tiered areas, including a fantastic 24x36 heated shop with RV hookups, on the lower tier, perfect for hobbies or toys. Make your dream of living in the Okanagan a reality. (id:14735)
Listed by RE/MAX Vernon.
 Brought to you by your friendly REALTORS® through the MLS® System and OMREB (Okanagan Mainland Real Estate Board), courtesy of Team 3000 Realty for your convenience.
Brought to you by your friendly REALTORS® through the MLS® System and OMREB (Okanagan Mainland Real Estate Board), courtesy of Team 3000 Realty for your convenience.
The information contained on this site is based in whole or in part on information that is provided by members of The Canadian Real Estate Association, who are responsible for its accuracy. CREA reproduces and distributes this information as a service for its members and assumes no responsibility for its accuracy.
Features
- MLS®: 10308257
- Type: House
- Bedrooms: 4
- Bathrooms: 5
- Square Feet: 4,084 sqft
- Lot Size: 2 sqft
- Full Baths: 4
- Half Baths: 1
- Parking: 6 (, Attached Garage, Detached Garage, RV)
- Fireplaces: Wood
- Balcony/Patio: Balcony
- View: Valley view, View (panoramic)
- Storeys: 2 storeys
- Year Built: 2018
- Construction: Concrete Block






























































































