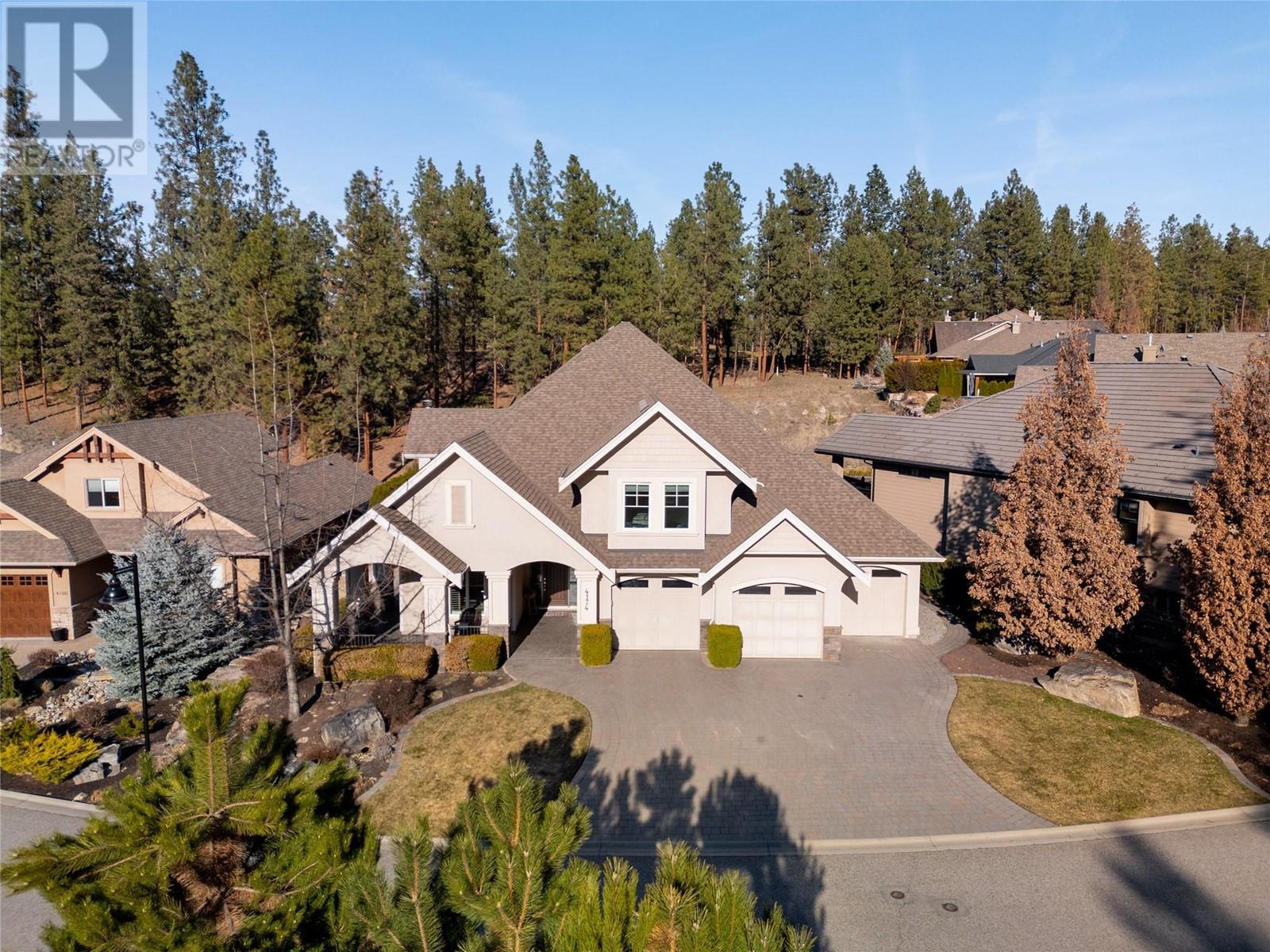
$1,520,000
About this House
Nestled within the highly coveted Gallaghers community, this exceptional custom built, Cape Cod style home is designed to captivate. Featuring soaring ceilings, meticulous craftsmanship & abundant natural light combined with unparalleled privacy & a well-conceived layout. The stunning kitchen showcases a generous island with storage & seating, gas cooktop, double wall oven & a versatile office nook leading to a spacious walk-in pantry. Seamlessly flowing from the kitchen, the open-concept dining & living areas create an inviting space for gatherings. Step outside to discover a sprawling covered patio with a hot tub & green space, effortlessly blending indoor & outdoor living for effortless entertaining. Upstairs, the primary suite enjoys picturesque views of the mature foliage and features a luxurious ensuite with a double vanity, walk-in shower & indulgent soaker tub. Two additional bedrooms, along with a full bathroom provide ample accommodation for guests or family members. A substantial 6-foot storage area spanning the entirety of the home\'s footprint, features a finished room ideal for a secluded office or private retreat. Step outside to explore a network of trails, with tennis courts nearby & access to two esteemed Gallaghers golf courses. Embrace the vibrant community spirit, complete with a clubhouse complete with a refreshing pool, fitness facilities, meeting spaces & artisan studios. Don\'t miss the opportunity to experience this exquisite home firsthand! (id:14735)
Listed by RE/MAX Kelowna - Stone S.
 Brought to you by your friendly REALTORS® through the MLS® System and OMREB (Okanagan Mainland Real Estate Board), courtesy of Team 3000 Realty for your convenience.
Brought to you by your friendly REALTORS® through the MLS® System and OMREB (Okanagan Mainland Real Estate Board), courtesy of Team 3000 Realty for your convenience.
The information contained on this site is based in whole or in part on information that is provided by members of The Canadian Real Estate Association, who are responsible for its accuracy. CREA reproduces and distributes this information as a service for its members and assumes no responsibility for its accuracy.
Features
- MLS®: 10307787
- Type: House
- Bedrooms: 3
- Bathrooms: 3
- Square Feet: 3,233 sqft
- Full Baths: 2
- Half Baths: 1
- Parking: 6 ()
- Fireplaces: Wood
- View: Mountain view, View (panoramic)
- Storeys: 2 storeys
- Year Built: 2009






























































