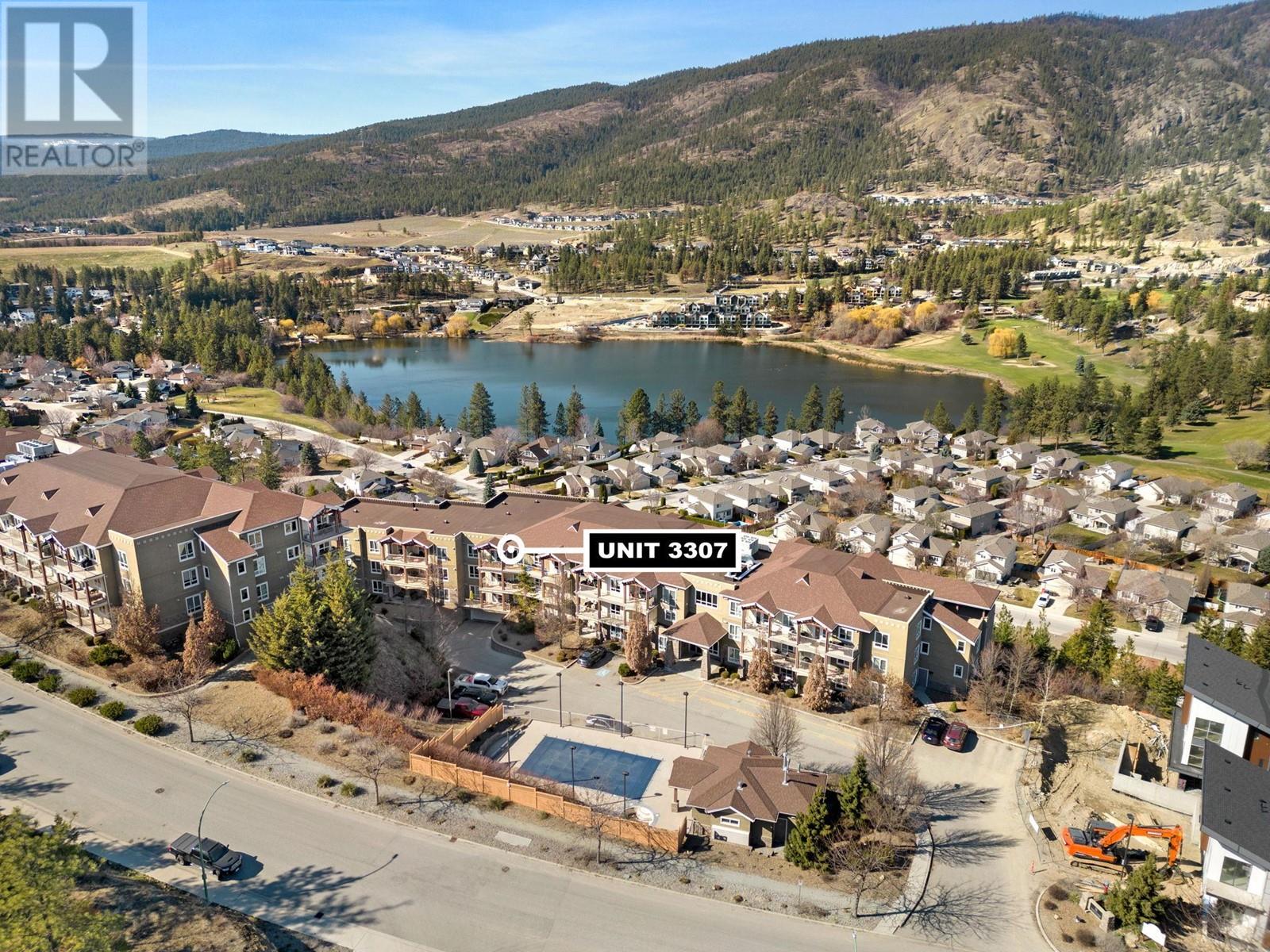
$467,900
About this Condo
This is the one. Welcome to Sundance Ridge! This well thought out floorplan is a great use of space. With beautiful maple cabinets, stainless steel appliances, granite countertops and an eat in counter the kitchen is made for entertaining and preparing your favourite meals. As you enter you will notice the new light and airy luxury vinyl plank flooring leading you into a fantastic, bright living room space. The roomy primary bedroom boasts a good sized walk in closet as well as it\'s own ensuite. The great sized second bedroom is attached to a 4 piece Jack and Jill bathroom. In suite laundry and some extra storage complete this well thought out floorplan. Relax on your sunny deck, which also comes with a perfect view of the pool and hot tub area. Your strata fees include heat/cooling, water, gas, maintenance, landscaping and snow removal. Pets are allowed (subject to the bylaws). All this also comes with your own underground parking spot, an extra storage area and visitor parking. Your new home is conveniently located close to hiking/biking trails, golf courses and wineries. Come take a look at what luxury living looks like. (id:14735)
Listed by RE/MAX Kelowna.
 Brought to you by your friendly REALTORS® through the MLS® System and OMREB (Okanagan Mainland Real Estate Board), courtesy of Team 3000 Realty for your convenience.
Brought to you by your friendly REALTORS® through the MLS® System and OMREB (Okanagan Mainland Real Estate Board), courtesy of Team 3000 Realty for your convenience.
The information contained on this site is based in whole or in part on information that is provided by members of The Canadian Real Estate Association, who are responsible for its accuracy. CREA reproduces and distributes this information as a service for its members and assumes no responsibility for its accuracy.
Features
- MLS®: 10307586
- Type: Condo
- Building: 1990 Upper Sundance 3307 Drive, West Kelowna
- Bedrooms: 2
- Bathrooms: 2
- Square Feet: 970 sqft
- Full Baths: 2
- Half Baths: 0
- Parking: 1 (Underground)
- Balcony/Patio: Balcony
- View: Mountain view
- Storeys: 1 storeys
- Year Built: 2008








































