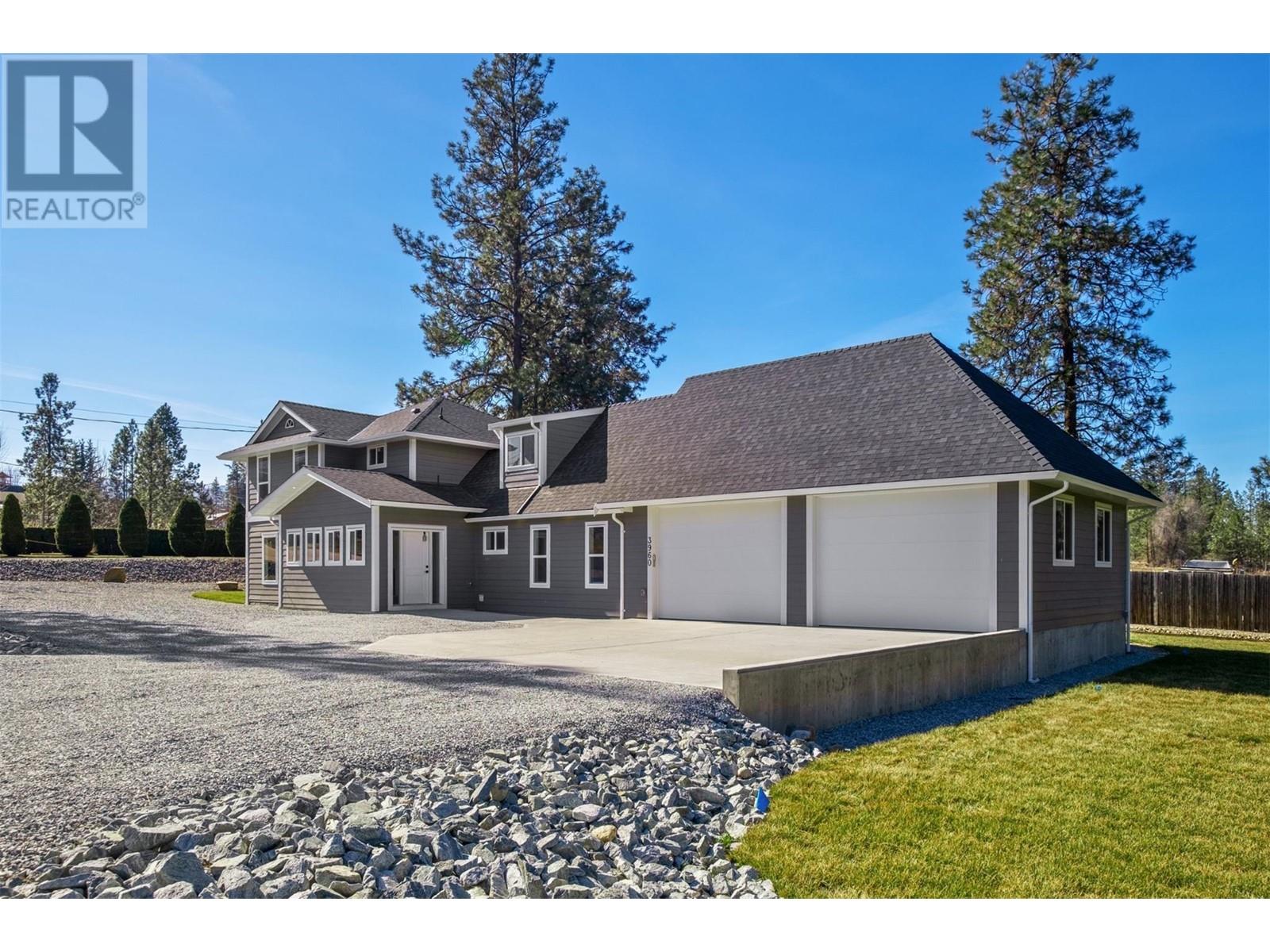
$1,450,000
About this House
Swap the hustle and bustle city living for a relaxed South East Kelowna lifestyle and an extensively renovated 4 bedroom, 3 bathroom home in rural tranquility. A private 0.50 acre lot in a desirable location with urban convenience only 10 minutes away. This family home has been meticulously upgraded from exterior to interior with recent renovations that include an oversized attached garage addition, 2 detached workshops, white oak engineered floors, carpets, doors & windows, roof, soffits, eavestrough, downspouts, new plumbing fixtures, new PEX plumbing, a 200AMP electrical panel, hsiding, landscaping, cabinets by Westwood Fine Cabinetry, new painting throughout and all kitchen and laundry appliances replaced. A comfortable and manageable floorplan with 2500+sqft of living space, impressive curb appeal, and ample outdoor space maintained by a multiple award-winning renovation contractor. Lots of storage space for your vehicles and outdoor equipment with vast parking available for guests or customers visiting your on-site minor or major home based business. Meadow Vista Honey Winery is right across the street and there are summer produce stands within a short walk. Seize this opportunity to enjoy relaxed rural bliss yet quickly access nearby amenities like Harvest & Gallagher\'s Golf course, Myra Canyon Park, South East Kelowna Wineries, South East Kelowna Elementary School, KSC and Immaculata High school, Costco, Orchard park mall and incredible city restaurants. (id:14735)
Listed by RE/MAX Kelowna.
 Brought to you by your friendly REALTORS® through the MLS® System and OMREB (Okanagan Mainland Real Estate Board), courtesy of Team 3000 Realty for your convenience.
Brought to you by your friendly REALTORS® through the MLS® System and OMREB (Okanagan Mainland Real Estate Board), courtesy of Team 3000 Realty for your convenience.
The information contained on this site is based in whole or in part on information that is provided by members of The Canadian Real Estate Association, who are responsible for its accuracy. CREA reproduces and distributes this information as a service for its members and assumes no responsibility for its accuracy.
Features
- MLS®: 10307258
- Type: House
- Bedrooms: 4
- Bathrooms: 3
- Square Feet: 2,407 sqft
- Full Baths: 2
- Half Baths: 1
- Parking: 12 (, Attached Garage)
- Storeys: 2 storeys
- Year Built: 1985











































