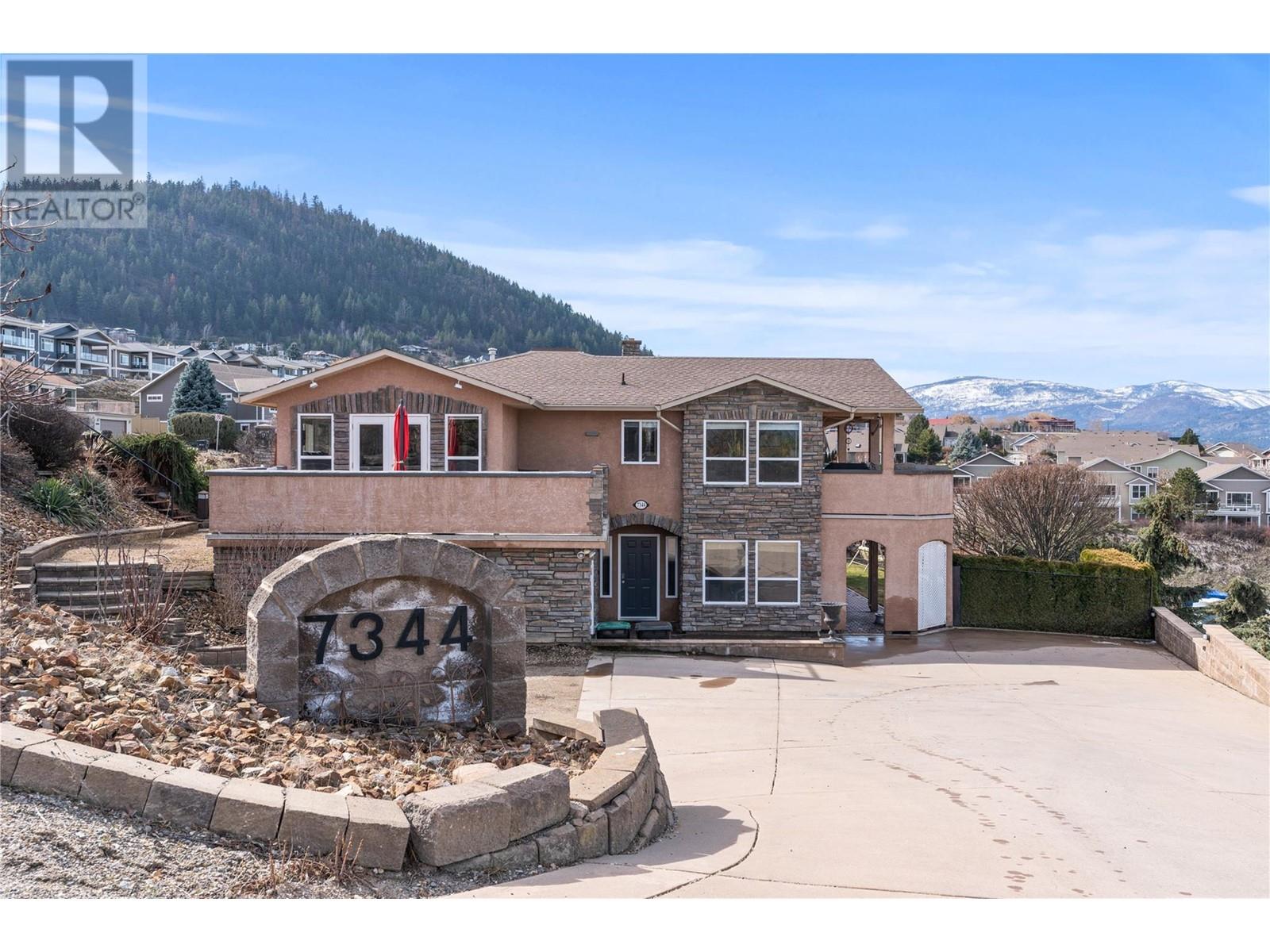
$1,149,000
About this House
Spacious Rancher Walkout has it all in the heart of Vernon’s Okanagan Landing! Situated on a generous corner lot, stunning 6 bed, 3.5 bath property boasts panoramic views of Okanagan Lake from expansive windows & decks on both upper & lower levels. Recently updated kitchen is a chef\'s delight w/ new appliances, countertops, flooring, breakfast bar. Living area w/ cozy gas fireplace seamlessly flows to partially covered deck for morning coffee & to take in seasonal sailboat races. Retreat to the primary bed oasis, boasting 5-piece ensuite w/heated flooring, walk-in closet, deck access & bay window ideal for unwinding. 2 more beds on main offer ample accommodation w/ 3 beds down providing flexibility for guests or a growing family. Options abound w/ the theater room. Keep as is or convert to den/office. Nearly complete bachelor suite w/ separate entrance offers fantastic income potential of $1500-$1600/month w/ just a few finishing touches. Beautifully landscaped backyard is own private paradise complete w/ new lower deck perfect to enjoy the hot tub & scenic vistas w/ room for above ground pool. Green thumbs will delight in the greenhouse equipped w/ fan & auto irrigation system & a variety of fruit-bearing trees, bushes & grapevines. Plenty of space for vehicles & toys & room for kids to play w/ 2 driveways and 2-car garage on upper side & workshop/extra single garage on lower level. Don\'t miss out on the serenity of this truly exceptional property. Call now to view! (id:14735)
Listed by O'Keefe 3 Percent Realty.
 Brought to you by your friendly REALTORS® through the MLS® System and OMREB (Okanagan Mainland Real Estate Board), courtesy of Team 3000 Realty for your convenience.
Brought to you by your friendly REALTORS® through the MLS® System and OMREB (Okanagan Mainland Real Estate Board), courtesy of Team 3000 Realty for your convenience.
The information contained on this site is based in whole or in part on information that is provided by members of The Canadian Real Estate Association, who are responsible for its accuracy. CREA reproduces and distributes this information as a service for its members and assumes no responsibility for its accuracy.
Features
- MLS®: 10307246
- Type: House
- Bedrooms: 6
- Bathrooms: 4
- Square Feet: 3,420 sqft
- Full Baths: 4
- Half Baths: 0
- Parking: 4 (, Attached Garage)
- View: Lake view, Mountain view, Valley view, View (panoramic)
- Storeys: 2 storeys
- Year Built: 2001



























































