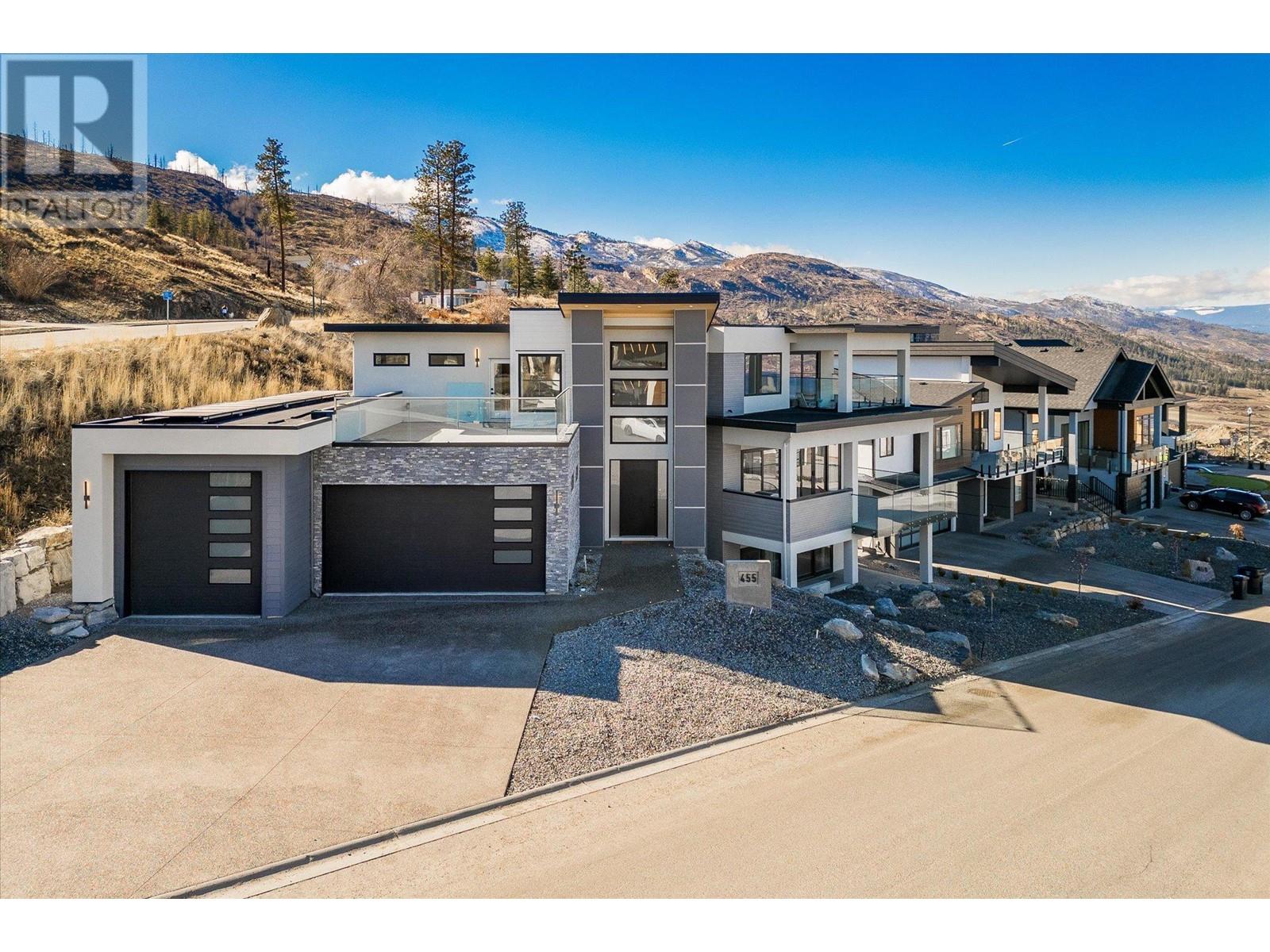
$1,994,900
About this House
Welcome to this brand new luxury 6 bed 6 bath home in wonderful Kettle Valley. The main floor features a large open plan concept that walks out onto the backyard, perfect for relaxing and entertaining. The gourmet kitchen offers a huge island, quartz countertops, stainless steel appliances, and a walk-in chef\'s pantry. There is accent lighting throughout the home, and it\'s wired for speakers, security, and an iPad control panel. The backyard has synthetic turf and there is wiring for a pool, hot tub and gas barbeque. The upper floor offers a primary bedroom with a walk-in closet and en-suite with soaker tub, a custom tiled shower, and double vanity. There are three more bedrooms upstairs, one with it\'s own en-suite, and the other two bedrooms sharing a jack-and-jill bathroom. The top level also has a patio with gas for a firepit. The lower level has a bright rec room with a wet bar and a walk-out patio. It also has two bedrooms with en-suites, and is prepared for an in-law suite if desired. The home features a three zone heating and cooling, for each floor. The heated garage has lots of room, with a double bay and an oversized tandem bay. It has great lighting, is wired for a TV and has a 60 amp garage panel for electric vehicles. There are 11 solar panels (3685 Watt system). Come see this family-friendly community close to Chute Lake Elementary School and Canyon Falls Middle School, Save-On Foods coming soon, and so many trails for hiking, biking, and exploring! (id:14735)
Listed by Coldwell Banker Horizon.
 Brought to you by your friendly REALTORS® through the MLS® System and OMREB (Okanagan Mainland Real Estate Board), courtesy of Team 3000 Realty for your convenience.
Brought to you by your friendly REALTORS® through the MLS® System and OMREB (Okanagan Mainland Real Estate Board), courtesy of Team 3000 Realty for your convenience.
The information contained on this site is based in whole or in part on information that is provided by members of The Canadian Real Estate Association, who are responsible for its accuracy. CREA reproduces and distributes this information as a service for its members and assumes no responsibility for its accuracy.
Features
- MLS®: 10305159
- Type: House
- Bedrooms: 6
- Bathrooms: 6
- Square Feet: 4,718 sqft
- Full Baths: 5
- Half Baths: 1
- Parking: 8 (, Attached Garage, Heated Garage, Oversize, R
- Fireplaces: Gas
- View: City view, Lake view, Mountain view, View (panoramic)
- Storeys: 3 storeys
- Year Built: 2023












































































