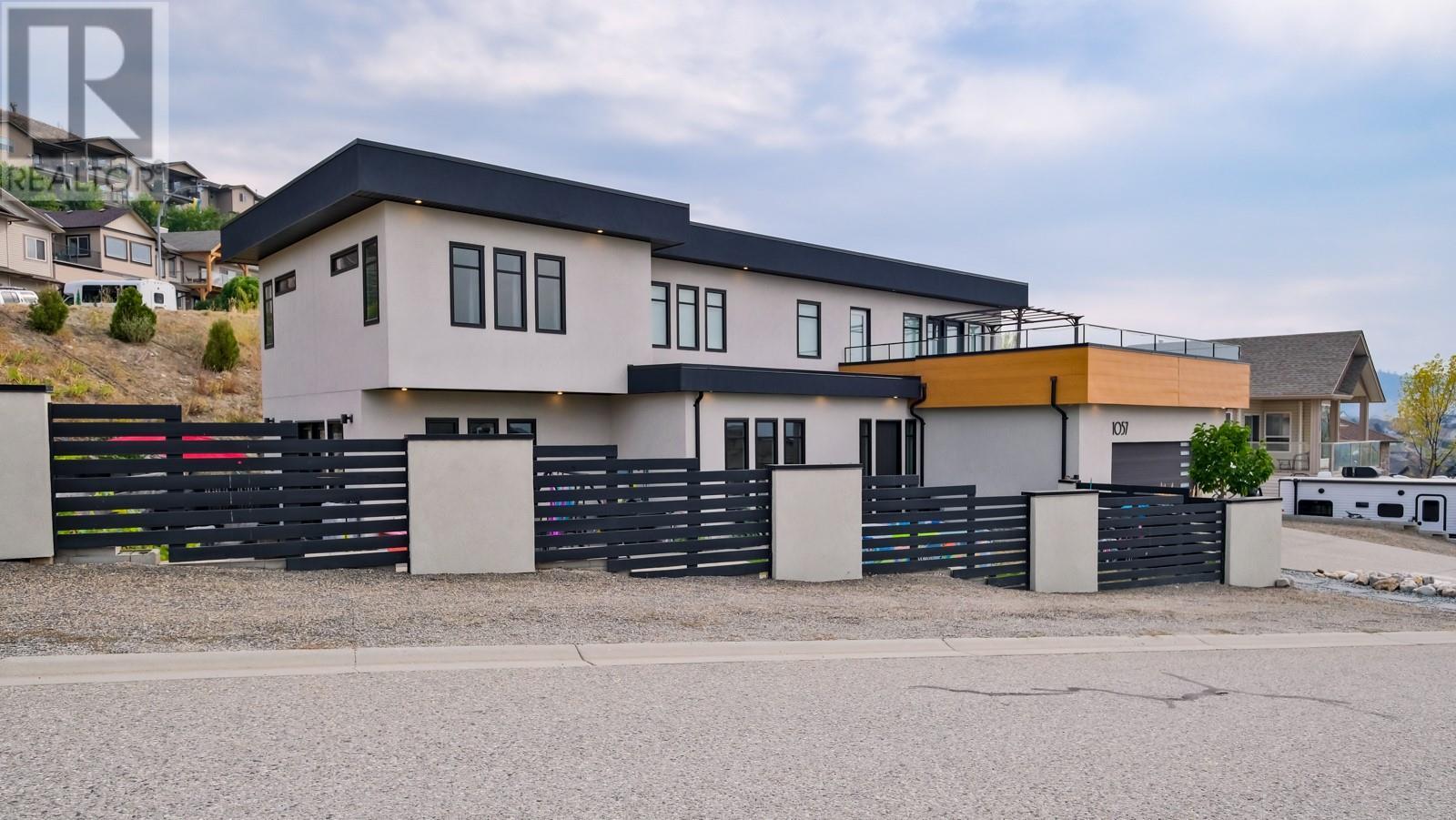
$1,125,000
About this House
Have you been searching MLS(R); for months waiting for the right home to pop up? Today is that day. This is the Middleton Dream Home and it’s here for you! Walk through the front entry and be greeted by a grand foyer with enough room for you and your guests. And the warm feeling you get walking in isn’t just your satisfaction, it’s the in-floor heating. You can immediately go relax in the large living room (complete with fireplace). When it come down to meals, this home doesn’t disappoint: the kitchen is spacious and ready for you to unleash your inner chef. Stay stocked up with a full-fridge and large walk-in pantry. You can enjoy those meals at the kitchen bar or over in the dining room. Of course, there’s an adjoining patio with room for a BBQ! Rounding out the main floor is a den/office, two-piece bathroom, and garage. Upstairs is the heart of the home with three bedrooms, family room, bathroom, and laundry. Yes, the main bedroom has a full en-suite; and, yes, it has the walk-in closet you want! With hot water on demand in the home, everyone is free to shower without worrying about the heat. No cold-water mornings! If you get tired of hanging out in the home, just head out to the patio and enjoy the Okanagan weather. Look, this home has only had one owner, it’s got a great fence to keep in kids or pets, and it covers all your needs. This is THE home. Don’t miss this opportunity. Nothing left to do but book your showing today! (id:14735)
Listed by Value Plus 3% Real Estat/Canada Flex Realty Group.
 Brought to you by your friendly REALTORS® through the MLS® System and OMREB (Okanagan Mainland Real Estate Board), courtesy of Team 3000 Realty for your convenience.
Brought to you by your friendly REALTORS® through the MLS® System and OMREB (Okanagan Mainland Real Estate Board), courtesy of Team 3000 Realty for your convenience.
The information contained on this site is based in whole or in part on information that is provided by members of The Canadian Real Estate Association, who are responsible for its accuracy. CREA reproduces and distributes this information as a service for its members and assumes no responsibility for its accuracy.
Features
- MLS®: 10306876
- Type: House
- Bedrooms: 3
- Bathrooms: 3
- Square Feet: 3,081 sqft
- Full Baths: 2
- Half Baths: 1
- Parking: 2 ()
- View: Mountain view
- Storeys: 2 storeys
- Year Built: 2017







































