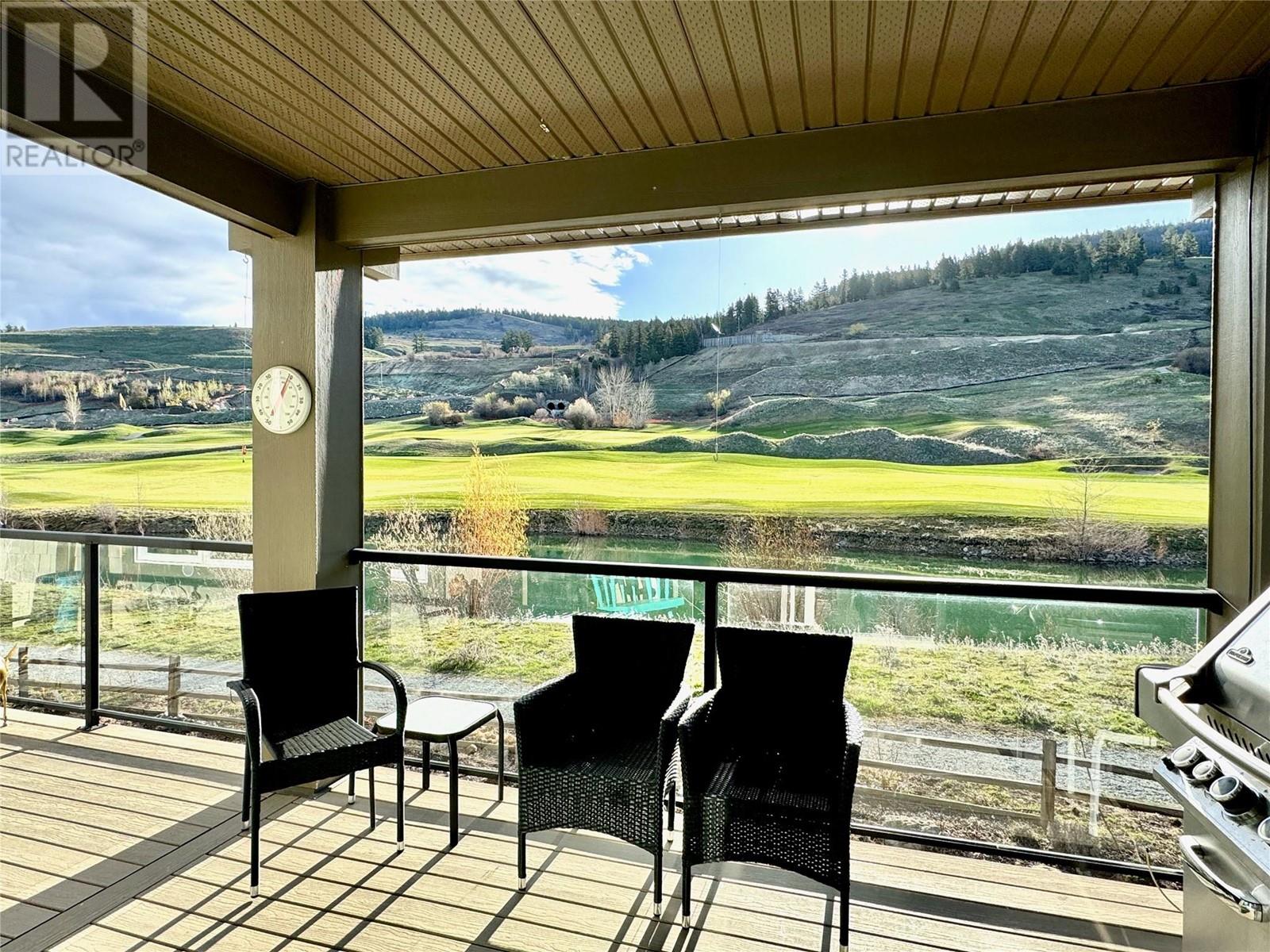
$813,000
About this House
LUXURIOUS UPSCALE RANCHER with WALKOUT BASEMENT BACKING ONTO POND AND GORGEOUS TOWER RANCH GOLF COURSE... WHAT A SETTING! Stunning design and all the extras...Walk in the door and let the Wow begin! 12\' Ceilings in main living areas, wide plank oak engineered hardwood floors. Massive windows with transoms bring tons of natural light in & take full advantage of the amazing golf and mountain views! Spacious open plan, wide hallways, wide trims, LED lights, top of the line Hunter Douglas blinds (electric in great room), quartz counters thruout. Maple shaker kitchen, Quartz counters, tile backsplash, big walk in pantry, extra large island w/ added cupboards - perfect for the Chef and Entertainer. Prepare dinner overlooking the massive View! Linear gas rock fireplace in great room. Wall to wall windows in main living area make you feel like you are outside! 2 Beds up, 3rd down. Luxurious 4pc ensuite w/ heated tile floors, large walk in frameless glass shower in big primary bedroom. Massive family room/games room in bright walkout basement with wet bar. Finished bonus room for pot theatre or golf simulator! Semi Covered patio with zeroscaped yard. Solstice offers the ultimate in Okanagan luxury golf course living! Assignment of a secure 99 year lease. Current lease/management = $737.13/month, access to the Tower Ranch full fitness centre, owners lounge =$40/mo. Parkbridge Maintenance fee =$49/mo. Strata Fee =$57.48/mo. Enjoy the Okanagan Golf Lifestyle in this beautiful setting! (id:14735)
Listed by Royal LePage Kelowna.
 Brought to you by your friendly REALTORS® through the MLS® System and OMREB (Okanagan Mainland Real Estate Board), courtesy of Team 3000 Realty for your convenience.
Brought to you by your friendly REALTORS® through the MLS® System and OMREB (Okanagan Mainland Real Estate Board), courtesy of Team 3000 Realty for your convenience.
The information contained on this site is based in whole or in part on information that is provided by members of The Canadian Real Estate Association, who are responsible for its accuracy. CREA reproduces and distributes this information as a service for its members and assumes no responsibility for its accuracy.
Features
- MLS®: 10307122
- Type: House
- Bedrooms: 3
- Bathrooms: 3
- Square Feet: 2,995 sqft
- Full Baths: 3
- Half Baths: 0
- Parking: 4 ()
- Fireplaces: Gas
- Balcony/Patio: Balcony
- View: Mountain view, View of water
- Storeys: 2 storeys
- Year Built: 2016









































































