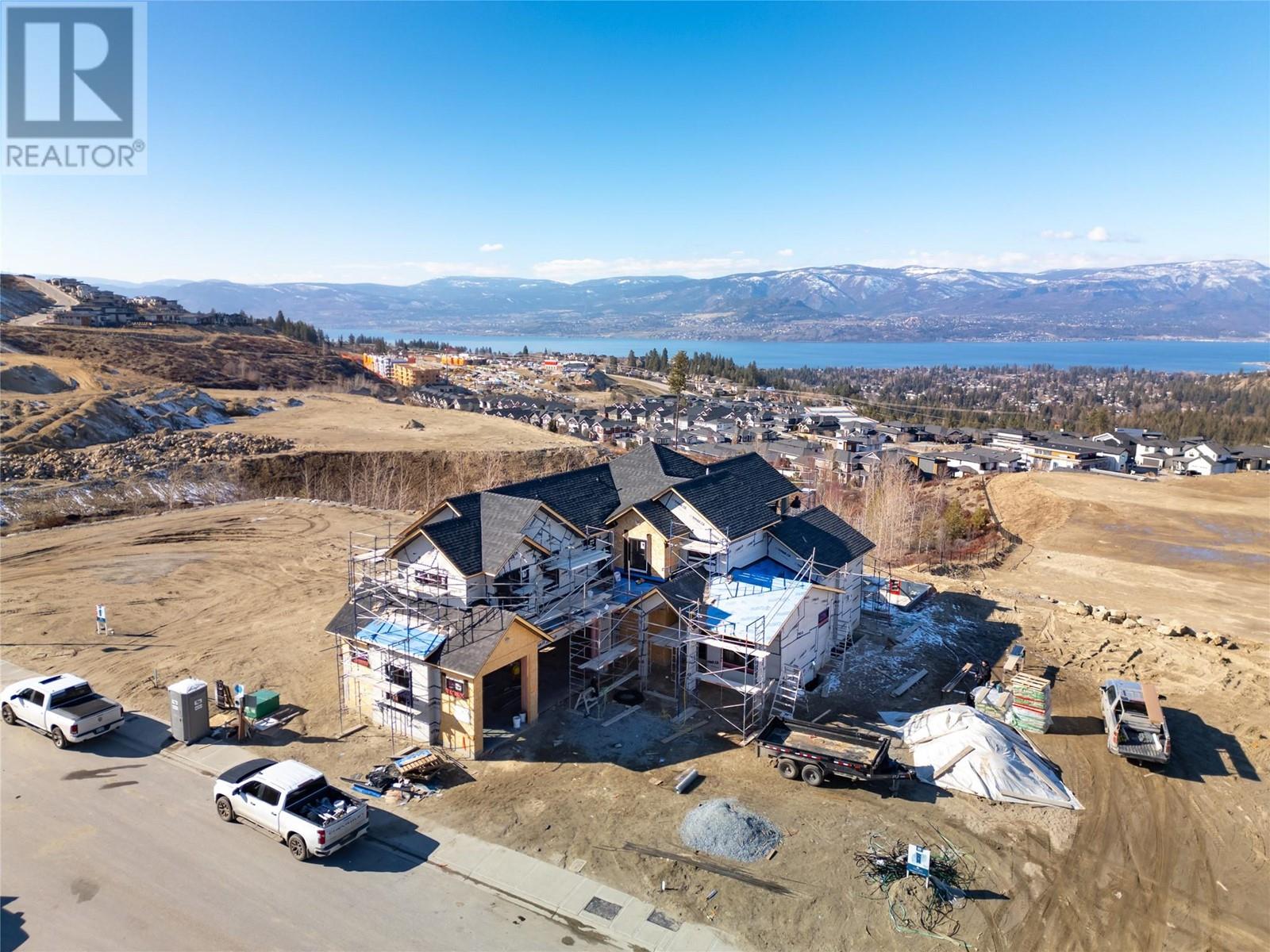
$3,199,000
About this House
Crafted by Aspen Point Construction this home is the epitome of luxury, with every detail meticulously crafted for opulence. The kitchen is a chef\'s dream, featuring a 48\"\" Wolf range, custom cabinetry in riftcut white oak, and a butler\'s pantry that leads to the outdoor kitchen on a vaulted deck with phantom screens—perfect for entertaining. The home blends luxurious indoor spaces with expansive outdoor living, including large Nana doors that open up to a shimmering saltwater pool with an automatic cover, stone fireplace, a putting green, and serene lake views. The main floor offers a functional den, wine room, vaulted great room with a unique concrete fireplace enhancing the home\'s elegance. Conveniently located second laundry on the main with built-in dog wash, and custom lockers, complemented by riftcut white oak cabinetry throughout. The primary suite on the upper floor serves as a sanctuary with a private deck and luxurious spa like ensuite with soaker tub, large glass shower and bidet. Two additional bedrooms and a full bathroom complete the upper floor. Downstairs, the fitness journey is redefined with a floor-to-ceiling glass gym, alongside 2 more bedrooms that ensure both privacy and comfort with ensuites and walk-in closets. Nestled on a coveted cul-de-sac in Kelowna\'s most esteemed neighborhood with hiking trails at your doorstep, this residence epitomizes luxury living & is a must-see! (id:14735)
Listed by RE/MAX Kelowna - Stone S.
 Brought to you by your friendly REALTORS® through the MLS® System and OMREB (Okanagan Mainland Real Estate Board), courtesy of Team 3000 Realty for your convenience.
Brought to you by your friendly REALTORS® through the MLS® System and OMREB (Okanagan Mainland Real Estate Board), courtesy of Team 3000 Realty for your convenience.
The information contained on this site is based in whole or in part on information that is provided by members of The Canadian Real Estate Association, who are responsible for its accuracy. CREA reproduces and distributes this information as a service for its members and assumes no responsibility for its accuracy.
Features
- MLS®: 10306803
- Type: House
- Bedrooms: 5
- Bathrooms: 5
- Square Feet: 4,894 sqft
- Full Baths: 4
- Half Baths: 1
- Parking: 5 (, Heated Garage)
- Fireplaces: Gas
- Balcony/Patio: Balcony
- View: City view, Lake view, Mountain view, Valley view, View of water, View (panoramic)
- Storeys: 3 storeys
- Year Built: 2024






























































