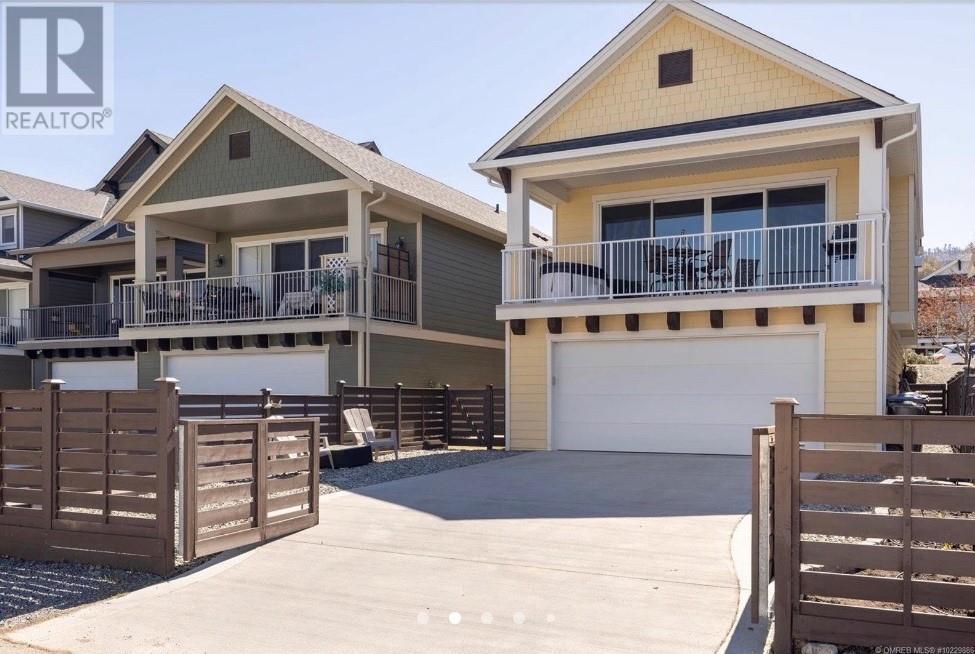
$909,000
About this House
Built in 2013 this beautiful south facing home, boasts vaulted ceilings in the main living area with over-sized sliding glass doors providing easy access to the large covered deck where you can enjoy gorgeous Okanagan summer sunsets, amazing mountain views and a view to the lake and city. The kitchen is open to the central floor plan which includes stainless steel appliances, dual fuel gas stove, a raised counter top bar, updated pendants, under cabinet lighting, soft close cabinetry and tile backsplash. The primary bedroom is on the main floor with ensuite featuring double sinks and a large soaker tub. Also on the main floor, you\'ll find another bedroom, powder room, living room & dining area. Downstairs leads to a large family room, great for watching movies and relaxing. The third bathroom and bedroom are also located on the lower level. The renovated laundry room features stacking washer/dryer with shiplap, great lighting and new vinyl flooring. Other features include an oversized double garage wired with 240V. Lots of room for additional parking with lane-way access. The fully fenced yard is very low maintenance and comes with a 6 zone sprinkler system. Natural Gas fireplace, gas range, gas furnace and air conditioning. Great community, 3 min walk to Canyon Falls Middle School, 4 min walk to the new Mission Village shopping centre and there are countless trails for walking/hiking and mountain biking right from your back door. (id:14735)
Listed by eXp Realty (Kelowna).
 Brought to you by your friendly REALTORS® through the MLS® System and OMREB (Okanagan Mainland Real Estate Board), courtesy of Team 3000 Realty for your convenience.
Brought to you by your friendly REALTORS® through the MLS® System and OMREB (Okanagan Mainland Real Estate Board), courtesy of Team 3000 Realty for your convenience.
The information contained on this site is based in whole or in part on information that is provided by members of The Canadian Real Estate Association, who are responsible for its accuracy. CREA reproduces and distributes this information as a service for its members and assumes no responsibility for its accuracy.
Features
- MLS®: 10307015
- Type: House
- Bedrooms: 3
- Bathrooms: 3
- Square Feet: 1,731 sqft
- Full Baths: 2
- Half Baths: 1
- Parking: 2 (, Attached Garage)
- Balcony/Patio: Balcony
- View: City view, Lake view, Valley view, View (panoramic)
- Storeys: 2 storeys
- Year Built: 2013



































