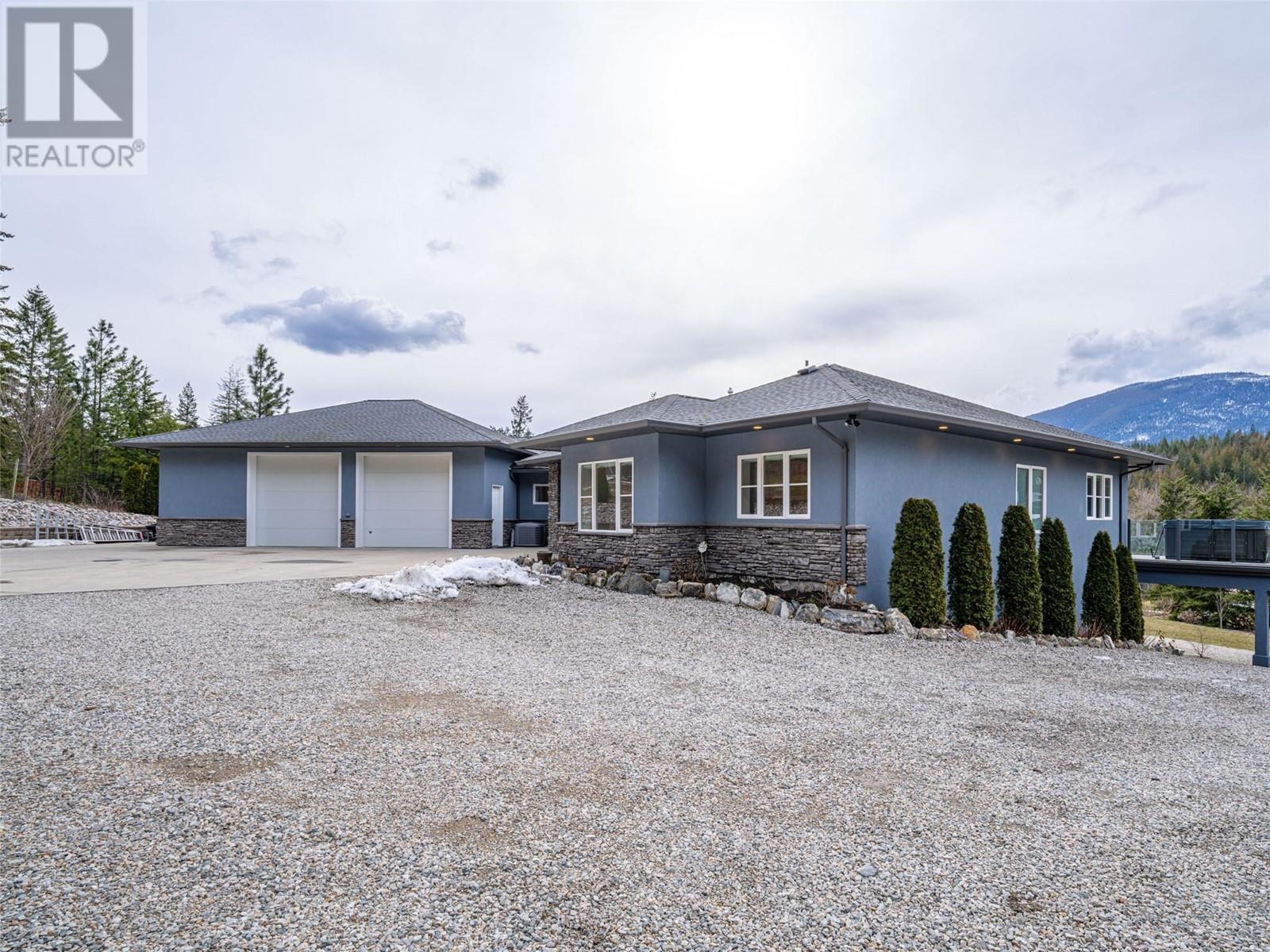
$1,499,000
About this House
It\'s a lifestyle really... this executive home is perched upon 1.5 acres just a hop & skip away from Shuswap Lake and minutes from wineries and hiking trails. Over 4400 sqft of top-end finishes and features, providing 5 bedrooms, 4 bathrooms, a chef\'s kitchen with a dream pantry, high-end appliances, a massive island with a prep sink, and tons of cabinets. The living room boasts vaulted ceilings, a wood fireplace, and 8-foot patio doors to the expansive deck with views. A large laundry room/back entrance, a roughed-in elevator shaft, and a master suite to make your dreams a reality, plus 2 additional bedrooms complete the main level. The fully developed lower level consists of 2 large bedrooms sharing a full bathroom, a large rec/games room, and a cozy family room roughed in for a bar/second kitchen, all walking out to a lower patio. Features on-demand hot water system, heat pump forced air heating/AC, as well as an automatic backup generator system. The dream garage is oversized, offering two 10-ft doors, a 3-piece bathroom, and in-slab heating, as well as 220V and a 30amp RV plug. This home will knock your socks off and must be seen. The manicured 1.5 acres is fully fenced, with 5 rows of irrigated berries, fruit trees, an RV spot with full hook-ups, a chicken coop, and raised garden beds. Simply put, it\'ll check all the boxes. Hurry over, it\'s not going to wait! (id:14735)
Listed by RE/MAX Vernon.
 Brought to you by your friendly REALTORS® through the MLS® System and OMREB (Okanagan Mainland Real Estate Board), courtesy of Team 3000 Realty for your convenience.
Brought to you by your friendly REALTORS® through the MLS® System and OMREB (Okanagan Mainland Real Estate Board), courtesy of Team 3000 Realty for your convenience.
The information contained on this site is based in whole or in part on information that is provided by members of The Canadian Real Estate Association, who are responsible for its accuracy. CREA reproduces and distributes this information as a service for its members and assumes no responsibility for its accuracy.
Features
- MLS®: 10306526
- Type: House
- Bedrooms: 5
- Bathrooms: 4
- Square Feet: 4,421 sqft
- Lot Size: 1 sqft
- Full Baths: 3
- Half Baths: 1
- Parking: 2 (, Attached Garage)
- Fireplaces: Wood
- Balcony/Patio: Balcony
- Storeys: 2 storeys
- Year Built: 2014
- Construction: Concrete Block














































































