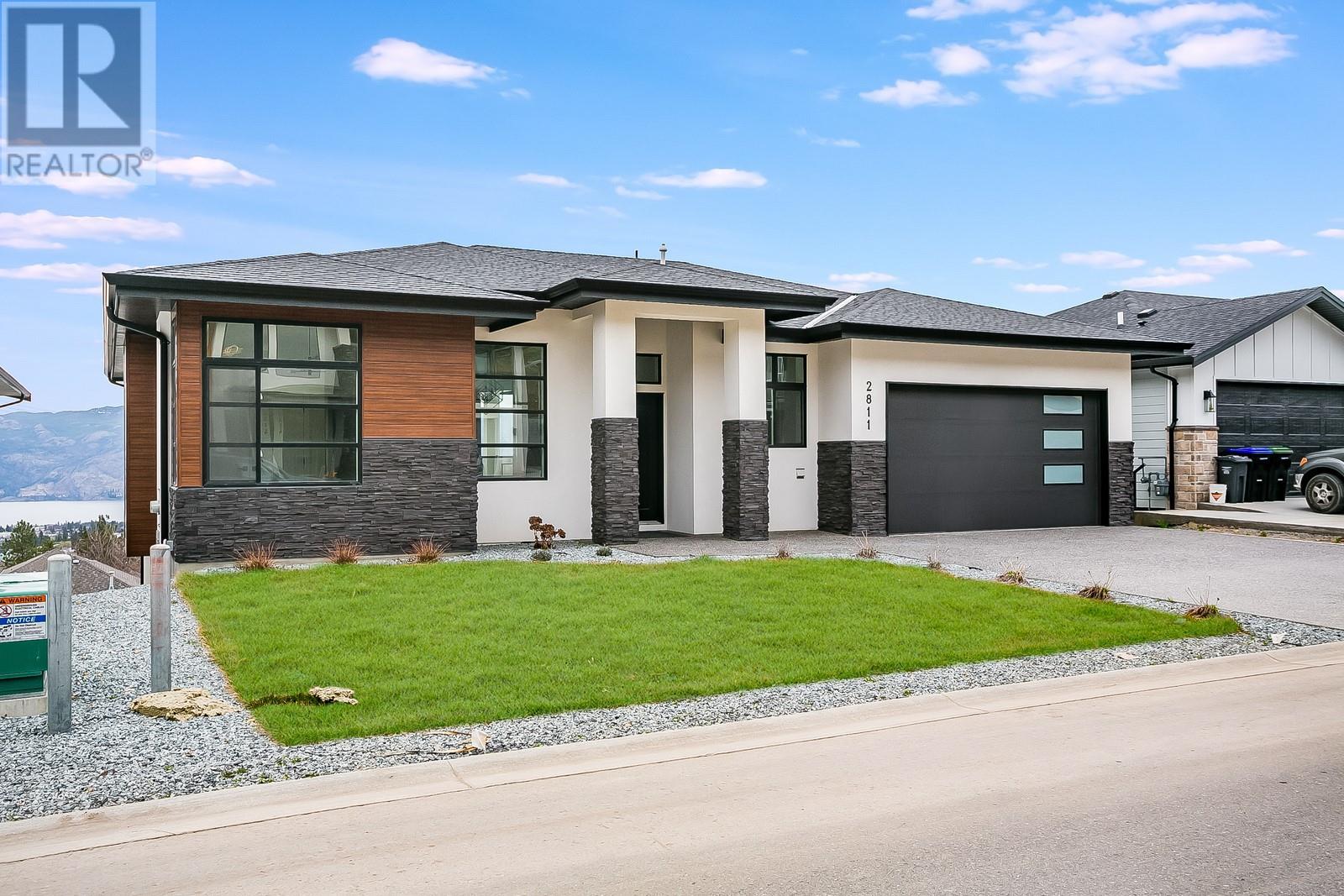
$1,385,000
About this House
Discover the exceptional lifestyle awaiting you at 2811 Copper Ridge—a brand-new walkout rancher designed for families and young professionals. Boasting 4 bedrooms, 3 bathrooms, and spanning over 2700 square feet, this property offers stunning lake views that are a rare find at this price point. From the convenience of a double car garage and the appeal of a fully landscaped exterior, to the practicality of move-in ready interiors with fully finished closets, quartz counters, a gas stove, and an inviting fireplace, every detail enhances your living experience. Huge windows take advantage of the lake view from almost every room! This well designed layout has a generous primary bedroom with a walk-in closet plus a stunning ensuite, an additional bedroom, and a full laundry room all on the main level. Downstairs is a massive walk out basement with plenty of room, so bring your ideas (and your pool table!). 2 more bedrooms and a full bathroom round out the lower level. Step outside to a flat grass yard, a concrete patio, and amazing views once again! Nestled in a secure, family-friendly neighborhood, you\'re just minutes away from nature\'s bounty at Glen Canyon and Smith Creek Rec areas. With its perfect blend of modern amenities, breathtaking views, and a great location, 2811 Copper Ridge Drive represents a unique opportunity. Don\'t miss your chance to claim this slice of West Kelowna paradise, where luxury meets convenience and outdoor adventures are just outside your door. (id:14735)
Listed by Vantage West Realty Inc..
 Brought to you by your friendly REALTORS® through the MLS® System and OMREB (Okanagan Mainland Real Estate Board), courtesy of Team 3000 Realty for your convenience.
Brought to you by your friendly REALTORS® through the MLS® System and OMREB (Okanagan Mainland Real Estate Board), courtesy of Team 3000 Realty for your convenience.
The information contained on this site is based in whole or in part on information that is provided by members of The Canadian Real Estate Association, who are responsible for its accuracy. CREA reproduces and distributes this information as a service for its members and assumes no responsibility for its accuracy.
Features
- MLS®: 10305679
- Type: House
- Bedrooms: 4
- Bathrooms: 3
- Square Feet: 2,785 sqft
- Full Baths: 3
- Half Baths: 0
- Parking: 4 ()
- View: Lake view, Mountain view, Valley view, View of water, View (panoramic)
- Storeys: 1 storeys
- Year Built: 2021
































































