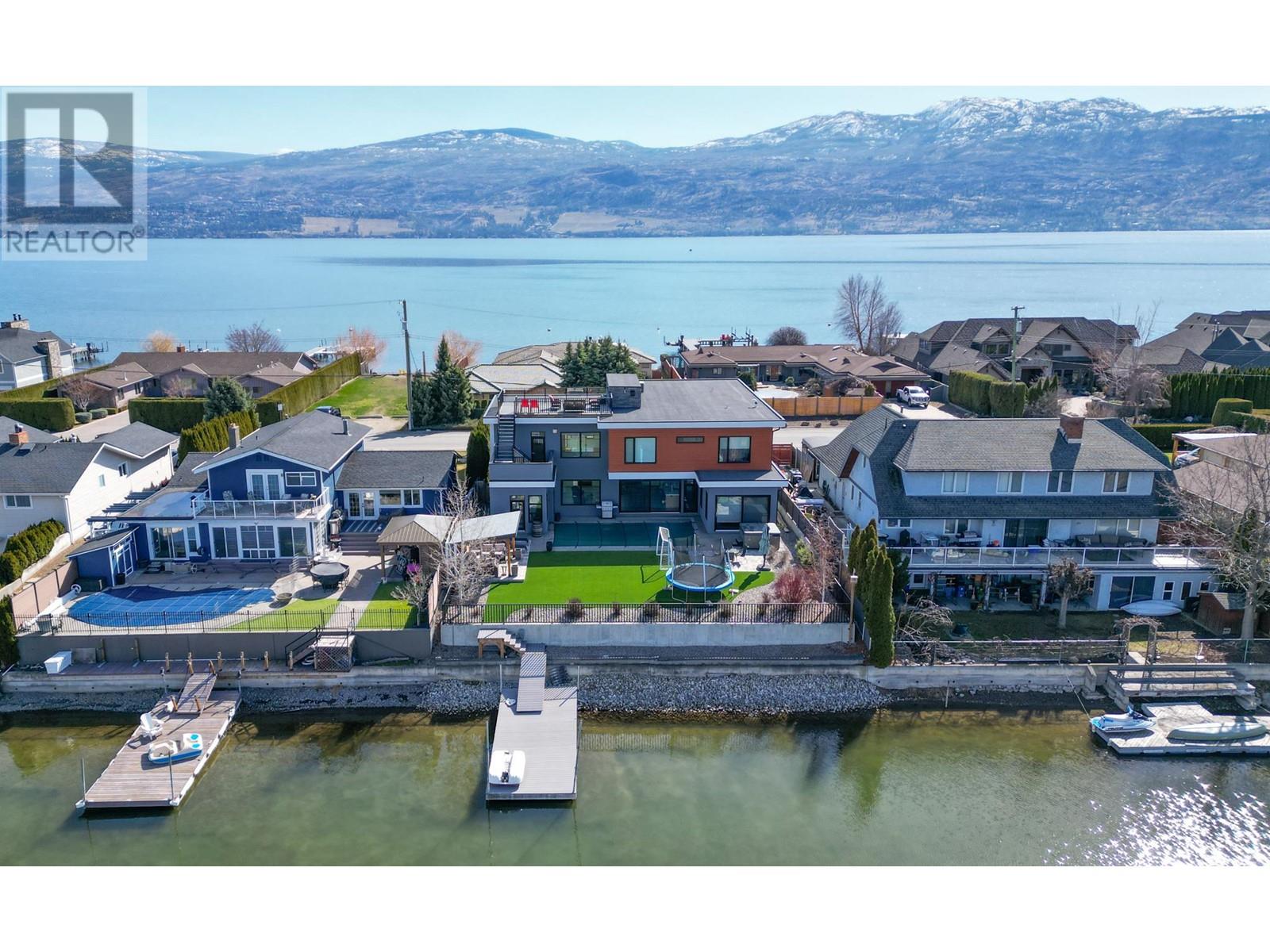
$2,890,000
About this House
This luxurious waterfront home on the Pritchard canal is absolutely stunning! From the 22 ft lofted ceilings and wall of windows in the great room to the backyard pool and canal view, every detail is carefully designed for comfort and elegance. The customized kitchen with quartz counters, oversized fridge, double wall ovens, built-in wine fridge, and Butler\'s Pantry is a dream for any cooking enthusiast. The main floor primary bedroom with direct access to the yard and pool features a luxurious ensuite with a steam shower offering both relaxation and convenience. The layout upstairs, with three bedrooms and a Jack & Jill bathroom for 2 bedrooms, is perfect for families or guests, providing privacy and comfort. The rec room upstairs, serves as a convenient space for the kids, and offers access to the rooftop patio with its unobstructed views of the surrounding area & the lake, is a wonderful spot for sunrise yoga. The low maintenance yard is set up perfectly for a sense of luxurious leisure. The saltwater pool is surrounded by maintenance-free artificial turf with a Gazebo and several patio areas, to the dock on the canal, all add to the overall ambiance of leisure and luxury. Terrific 1 bedroom legal suite above the garage with a fabulous view of the lake! No detail has been overlooked in this exquisite home, offering both comfort and opulence in a beautiful waterfront setting. (id:14735)
Listed by RE/MAX Kelowna.
 Brought to you by your friendly REALTORS® through the MLS® System and OMREB (Okanagan Mainland Real Estate Board), courtesy of Team 3000 Realty for your convenience.
Brought to you by your friendly REALTORS® through the MLS® System and OMREB (Okanagan Mainland Real Estate Board), courtesy of Team 3000 Realty for your convenience.
The information contained on this site is based in whole or in part on information that is provided by members of The Canadian Real Estate Association, who are responsible for its accuracy. CREA reproduces and distributes this information as a service for its members and assumes no responsibility for its accuracy.
Features
- MLS®: 10306471
- Type: House
- Bedrooms: 5
- Bathrooms: 5
- Square Feet: 4,248 sqft
- Full Baths: 4
- Half Baths: 1
- Parking: 3 ()
- Storeys: 2 storeys
- Year Built: 2019


















































