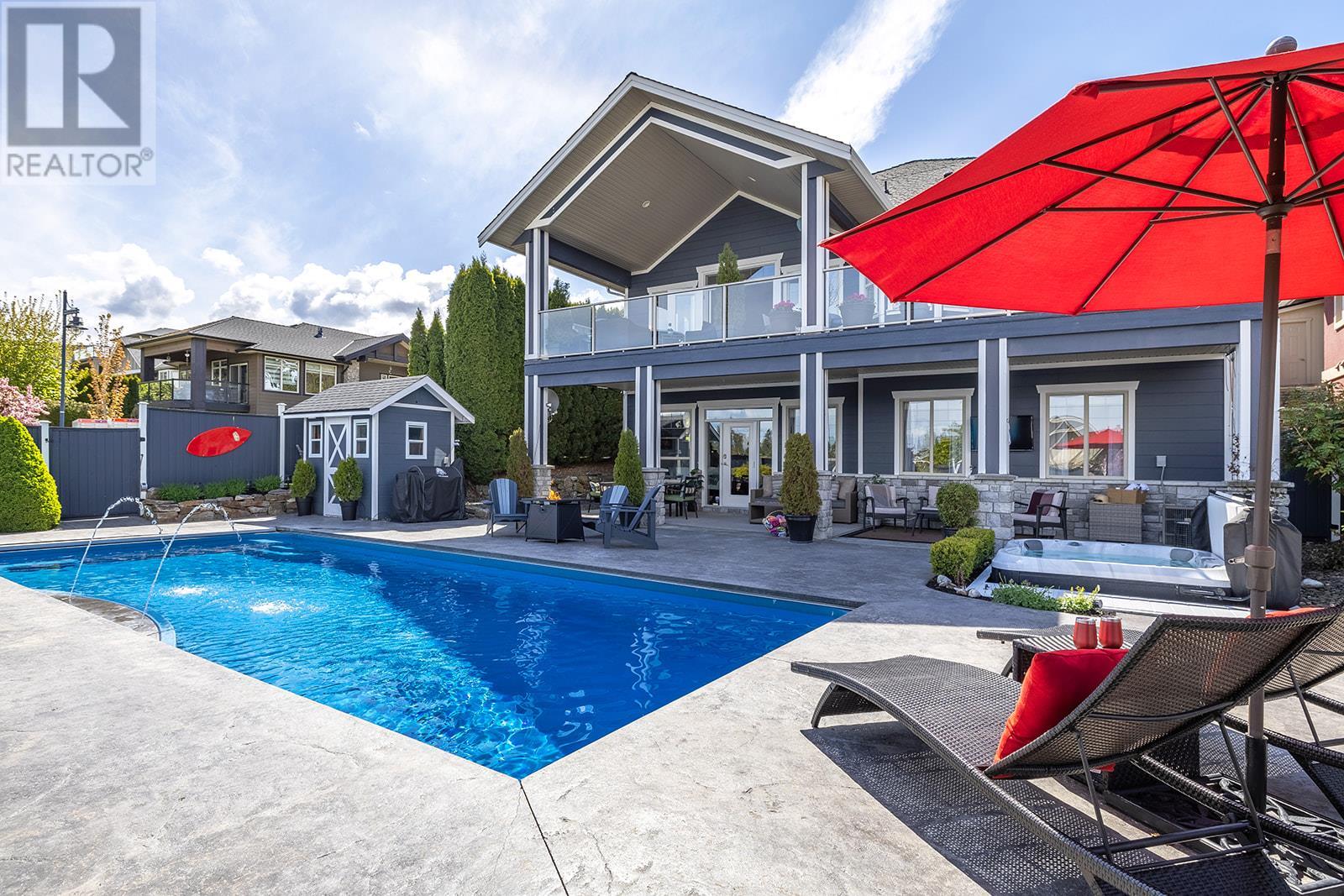
$1,759,999
About this House
Nestled in the highly desirable Upper Mission, this Rancher walk out boasts a lake view and private backyard with a heated saltwater pool! As you step inside, you\'ll be greeted by an expansive living room, where a wall of windows floods the space with natural light. The open-concept layout effortlessly connects the living room to the gourmet kitchen, formal dining area, and covered patio, creating a seamless flow from inside to out. The spacious living area features a gas fireplace, and vaulted ceilings. The well-appointed kitchen with granite counter tops, stainless steel appliances and plenty of cabinet space, coffee station and pantry. Retreat to the tranquil master suite with beautiful en-suite with a tiled shower, dual vanity, and heated tile floors. A second bedroom plus full bathroom, laundry/mud room off attached double car garage completes the main floor. The lower level with a spacious rec room, wet bar offers direct access to the pool area for seamless indoor-outdoor living. The expansive patio area is an entertainer\'s dream, offering ample space for outdoor dining and enjoy the pool with automatic cover plus a new hot tub and professional landscape lighting throughout the yard. The two generously sized bedrooms and full bath, plus family room that can be used as a gym or media room plus, a storage room, and RV parking at rear of property make this the perfect home. Fantastic location near restaurants, shopping, wineries, and only a short walk to the lake. (id:14735)
Listed by RE/MAX Kelowna.
 Brought to you by your friendly REALTORS® through the MLS® System and OMREB (Okanagan Mainland Real Estate Board), courtesy of Team 3000 Realty for your convenience.
Brought to you by your friendly REALTORS® through the MLS® System and OMREB (Okanagan Mainland Real Estate Board), courtesy of Team 3000 Realty for your convenience.
The information contained on this site is based in whole or in part on information that is provided by members of The Canadian Real Estate Association, who are responsible for its accuracy. CREA reproduces and distributes this information as a service for its members and assumes no responsibility for its accuracy.
Features
- MLS®: 10306249
- Type: House
- Bedrooms: 4
- Bathrooms: 3
- Square Feet: 3,287 sqft
- Full Baths: 3
- Half Baths: 0
- Parking: 4 (, Attached Garage, RV)
- Fireplaces: Gas
- Balcony/Patio: Balcony
- View: Unknown, City view, Lake view, Mountain view, Valley view, View (panoramic)
- Storeys: 2 storeys
- Year Built: 2006











































