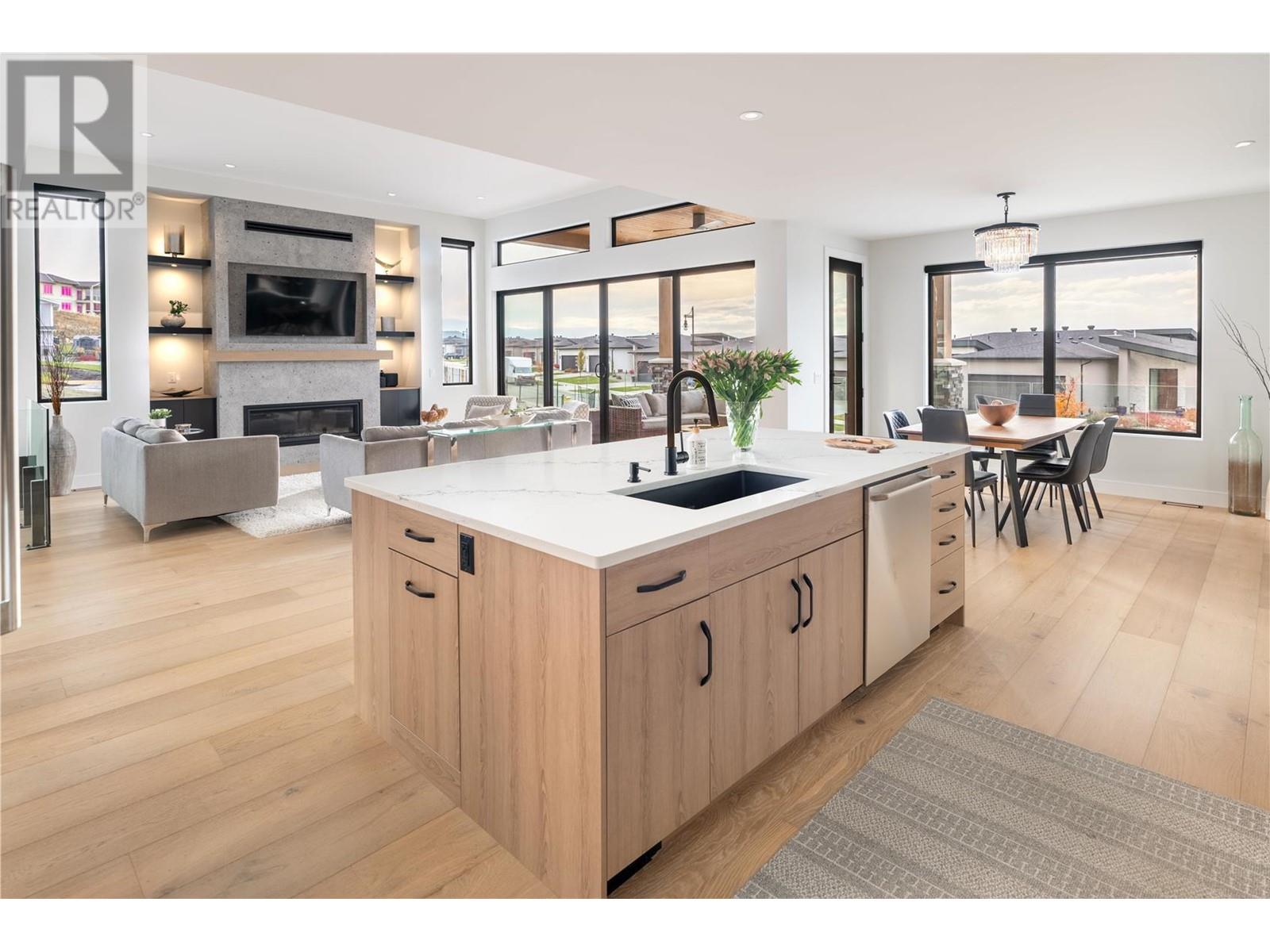
$1,489,000
About this House
Welcome to your dream home! This bright & modern masterpiece is a newly built gem that has a stunning open-concept floor plan & a wealth of high-end features. With blonde hardwood flooring throughout this home exudes an air of contemporary elegance from the moment you step inside. The heart of this home is its impeccable kitchen, equipped with top-of-the-line Electrolux appliances, gas stove, soft-close cabinets, convenient pot filler & generous pantry. The adjacent family room is a true showstopper featuring a floor-to-ceiling fireplace flanked by built-in shelving, creating a cozy & inviting atmosphere. Enjoy gatherings in the family-sized dining room, where massive windows flood the space with natural light & provide access to the covered deck—a perfect spot for entertaining. The primary bedroom is bathed in natural light & offers a beautiful fireplace & large walk-in closet. The spa-like ensuite is a true oasis, complete with heated floors and soaker tub. A second bedroom on the same level provides ample space for family or guests. The basement is a versatile haven, with a rec space that includes a wet bar, two additional bedrooms & a separate studio space which could be converted into a one bedroom suite. This home is situated next to the park and is close to schools, shopping, golf & walking distance to the club restaurant! With every detail meticulously designed this modern marvel is more than just a home; it\'s a lifestyle upgrade. Purchase new without GST. (id:14735)
Listed by RE/MAX Kelowna - Stone S.
 Brought to you by your friendly REALTORS® through the MLS® System and OMREB (Okanagan Mainland Real Estate Board), courtesy of Team 3000 Realty for your convenience.
Brought to you by your friendly REALTORS® through the MLS® System and OMREB (Okanagan Mainland Real Estate Board), courtesy of Team 3000 Realty for your convenience.
The information contained on this site is based in whole or in part on information that is provided by members of The Canadian Real Estate Association, who are responsible for its accuracy. CREA reproduces and distributes this information as a service for its members and assumes no responsibility for its accuracy.
Features
- MLS®: 10306696
- Type: House
- Bedrooms: 4
- Bathrooms: 4
- Square Feet: 3,567 sqft
- Full Baths: 4
- Half Baths: 0
- Parking: 6 ()
- Fireplaces: Electric,Gas
- View: Mountain view, View (panoramic)
- Storeys: 2 storeys
- Year Built: 2023
















































