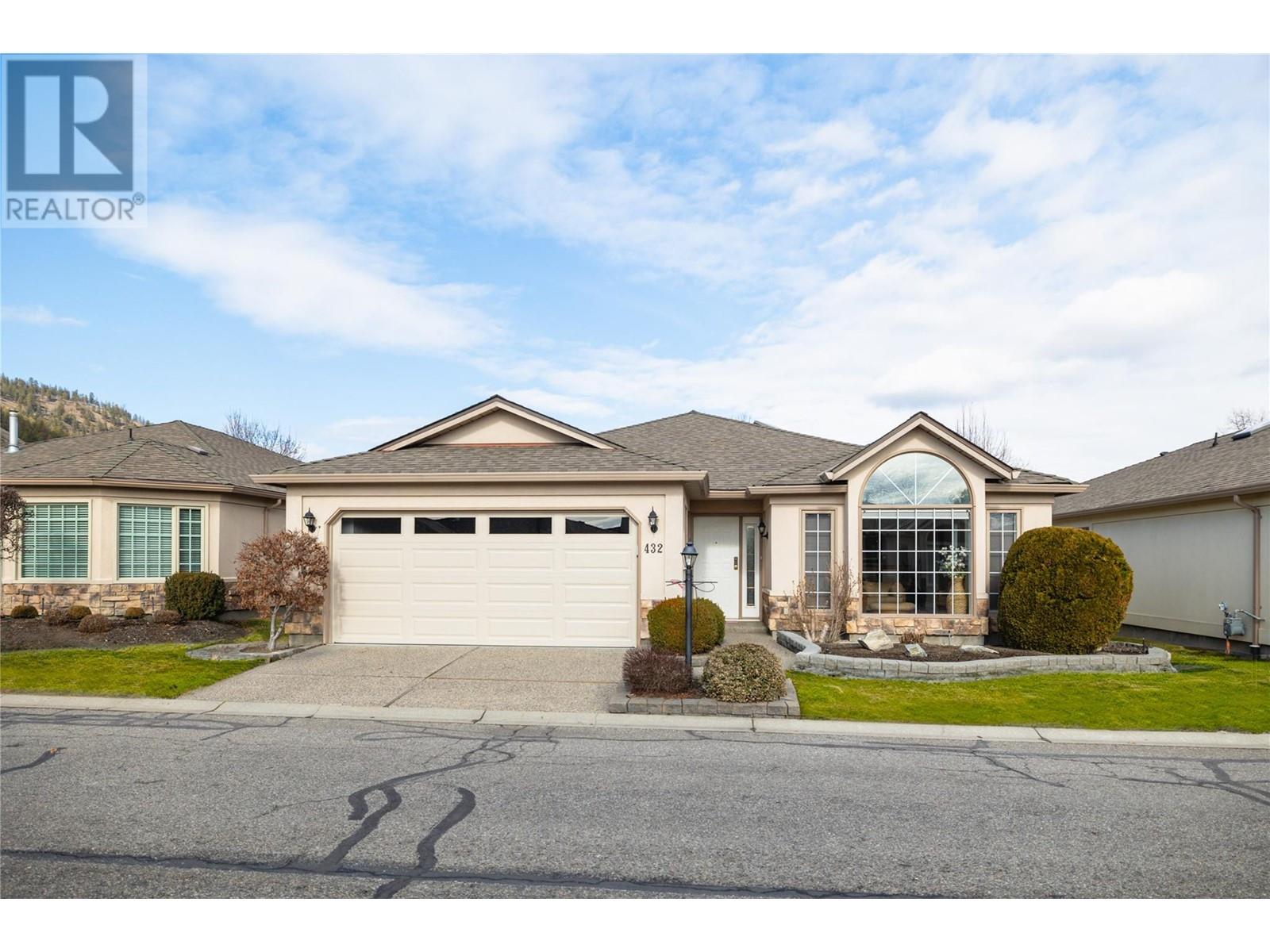
$950,000
About this House
Welcome to this bright and welcoming home nestled within the private gated 55+ community of Sandpointe located along the quiet waterway. This home was previously a show home and features many extras! Step into the expansive formal living & dining area featuring abundant natural light streaming through large windows & accentuating the gleaming hardwood flooring. Transition seamlessly into the open-concept kitchen, living & dining space, where the white kitchen exudes elegance with granite countertops, stainless steel appliances & a convenient pantry. Relax in the inviting living room adorned with a cozy gas fireplace, while sliding doors beckon you to the outdoor covered patio, offering serene views of the lush green space & tranquil water feature. Retreat to the king-sized primary bedroom featuring a spacious walk-in closet & ensuite adorned with granite countertops & a generously-sized walk-in shower. An additional bedroom is perfect for a home office or guest accommodation. Experience the vibrant community lifestyle at Sandpointe, featuring an array of amenities including a clubhouse, library, games/rec room, fitness center & an impressive indoor/outdoor pool complemented by a rejuvenating hot tub. For outdoor enthusiasts, the complex offers separate RV parking. Conveniently located in the heart of North Glenmore, this home offers easy access to all the conveniences & attractions you desire. Welcome home to Sandpointe, where comfort, elegance & community await. (id:14735)
Listed by RE/MAX Kelowna - Stone S.
 Brought to you by your friendly REALTORS® through the MLS® System and OMREB (Okanagan Mainland Real Estate Board), courtesy of Team 3000 Realty for your convenience.
Brought to you by your friendly REALTORS® through the MLS® System and OMREB (Okanagan Mainland Real Estate Board), courtesy of Team 3000 Realty for your convenience.
The information contained on this site is based in whole or in part on information that is provided by members of The Canadian Real Estate Association, who are responsible for its accuracy. CREA reproduces and distributes this information as a service for its members and assumes no responsibility for its accuracy.
Features
- MLS®: 10306450
- Type: House
- Bedrooms: 2
- Bathrooms: 2
- Square Feet: 1,586 sqft
- Full Baths: 2
- Half Baths: 0
- Parking: 4 ()
- Fireplaces: Gas
- View: Mountain view, Valley view, View of water
- Storeys: 1 storeys
- Year Built: 1993







































