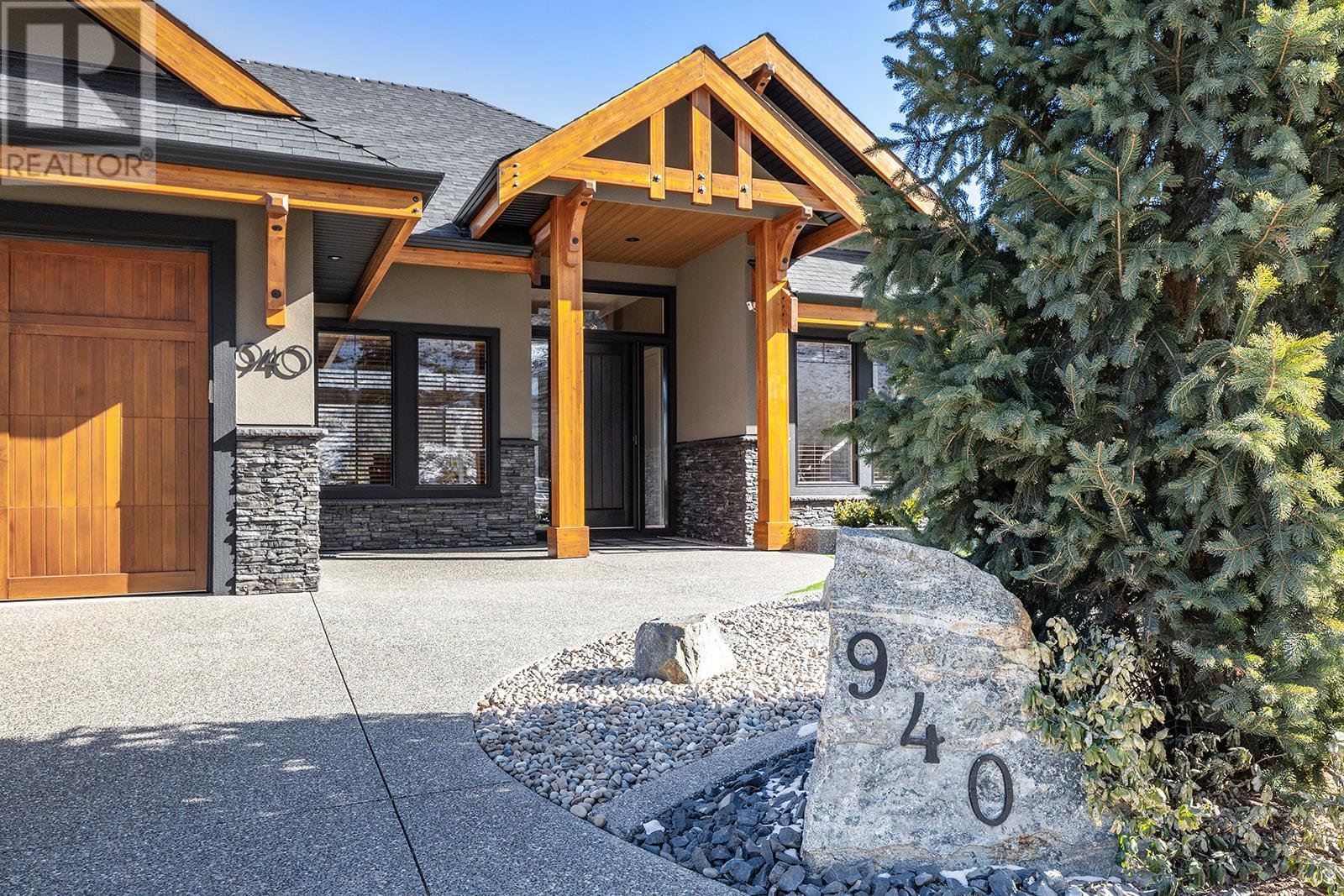
$1,549,000
About this House
This ”Whistler inspired” custom-finished home exudes elegance and sophistication, highlighting a taste of contemporary and timeless charm. As you step through the grand entrance, you are greeted by soaring ceilings, opulent finishes, and an abundance of natural light illuminating the spacious open-concept living areas. The gourmet kitchen is a chef\'s dream, ft top-of-the-line appliances, custom cabinetry, and a large island for entertaining. No feature overlooked and extra prep and storage in the well-lit butler pantry. The primary suite is a sanctuary, complete with a spa-like ensuite bathroom, spacious walk-in closet, and space to ‘max relax’ with privacy. Main level living at it’s finest, enjoy mountain and golf course views year round from the expansive deck. Three high-end motorized sun screens facilitate exterior enjoyment, keeping the elements out and the good times in. Lounge around the gas fire pit, hard-lined in for convenience. Retreat downstairs for theatre-like seating and recreation area over heated flooring, second kitchen for popcorn and the ultimate gym space for the home workout enthusiast. And yes, there is a wine cellar. Outside, the low-maintenance backyard boasts the right amount of garden, a covered patio with a hot tub, creating a perfect setting for outdoor RnR. Large double garage with custom floor finish, + additional motorcycle storage at side of the house. With an accute attention to detail, this home offers a lifestyle of luxury and refinement. (id:14735)
Listed by Royal LePage Kelowna.
 Brought to you by your friendly REALTORS® through the MLS® System and OMREB (Okanagan Mainland Real Estate Board), courtesy of Team 3000 Realty for your convenience.
Brought to you by your friendly REALTORS® through the MLS® System and OMREB (Okanagan Mainland Real Estate Board), courtesy of Team 3000 Realty for your convenience.
The information contained on this site is based in whole or in part on information that is provided by members of The Canadian Real Estate Association, who are responsible for its accuracy. CREA reproduces and distributes this information as a service for its members and assumes no responsibility for its accuracy.
Features
- MLS®: 10306542
- Type: House
- Bedrooms: 4
- Bathrooms: 3
- Square Feet: 3,427 sqft
- Full Baths: 3
- Half Baths: 0
- Parking: 4 (, Attached Garage)
- View: Mountain view, Valley view, View (panoramic)
- Storeys: 2 storeys
- Year Built: 2013














































