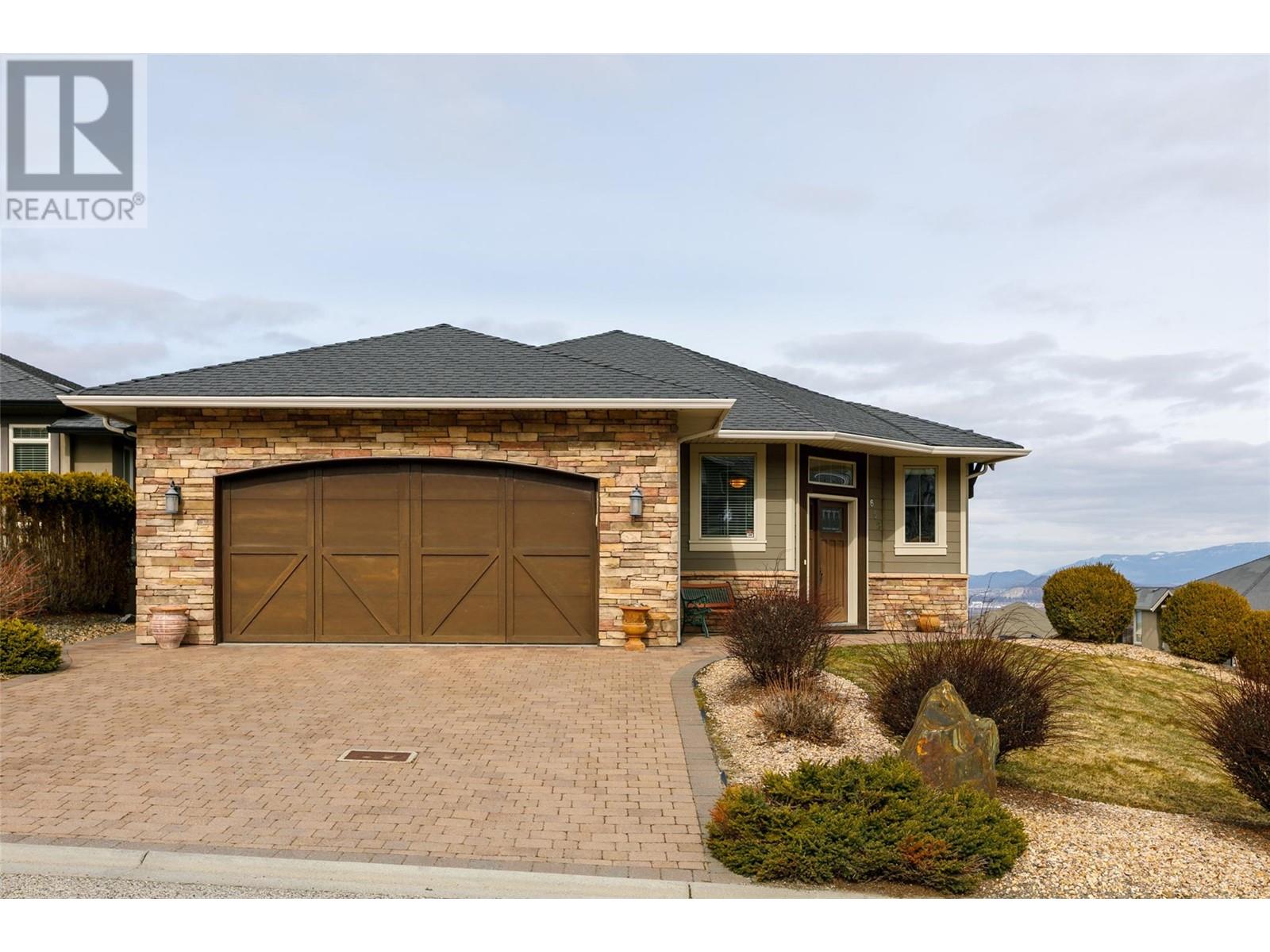
$1,299,900
About this House
This beautiful walkout rancher home boasts pride of ownership throughout and features a very bright great room concept with high ceilings, a gas fireplace, extensive hardwood floors, a kitchen with a huge island, granite countertops, high-end stainless steel appliances, gas range & pantry. The master bedroom has a luxurious five-piece ensuite with a head tile shower & soaker tub, a walk-in closet and doors to access the deck. The main floor also includes a full 4PCE bathroom, main floor laundry and an additional bedroom/office area. This home has a fully finished daylight basement, a large family room boasting another gas fireplace, and a wet bar with cork flooring. There is also a den/office/flex room, two bedrooms & a big storage area, plus a 2PCE and 4 PCE baths. This home is wired for surround sound on both levels and decks, + it has central air, a built-in vac & security system. This immaculate home offers beautiful lake & valley & city views. The lot has been professionally landscaped, and the backyard is fully fenced to keep your kids/pets in. It can also accommodate a pool. All is on a quiet thru street close to parks, hiking, schools, shopping, transit, and all the amenities Kelowna offers! A must-see! A+ (id:14735)
Listed by RE/MAX Kelowna.
 Brought to you by your friendly REALTORS® through the MLS® System and OMREB (Okanagan Mainland Real Estate Board), courtesy of Team 3000 Realty for your convenience.
Brought to you by your friendly REALTORS® through the MLS® System and OMREB (Okanagan Mainland Real Estate Board), courtesy of Team 3000 Realty for your convenience.
The information contained on this site is based in whole or in part on information that is provided by members of The Canadian Real Estate Association, who are responsible for its accuracy. CREA reproduces and distributes this information as a service for its members and assumes no responsibility for its accuracy.
Features
- MLS®: 10306442
- Type: House
- Bedrooms: 4
- Bathrooms: 4
- Square Feet: 3,130 sqft
- Full Baths: 3
- Half Baths: 1
- Parking: 4 ()
- Fireplaces: Gas
- Balcony/Patio: Balcony
- View: City view, Lake view, Mountain view, Valley view, View (panoramic)
- Storeys: 2 storeys
- Year Built: 2007




























































