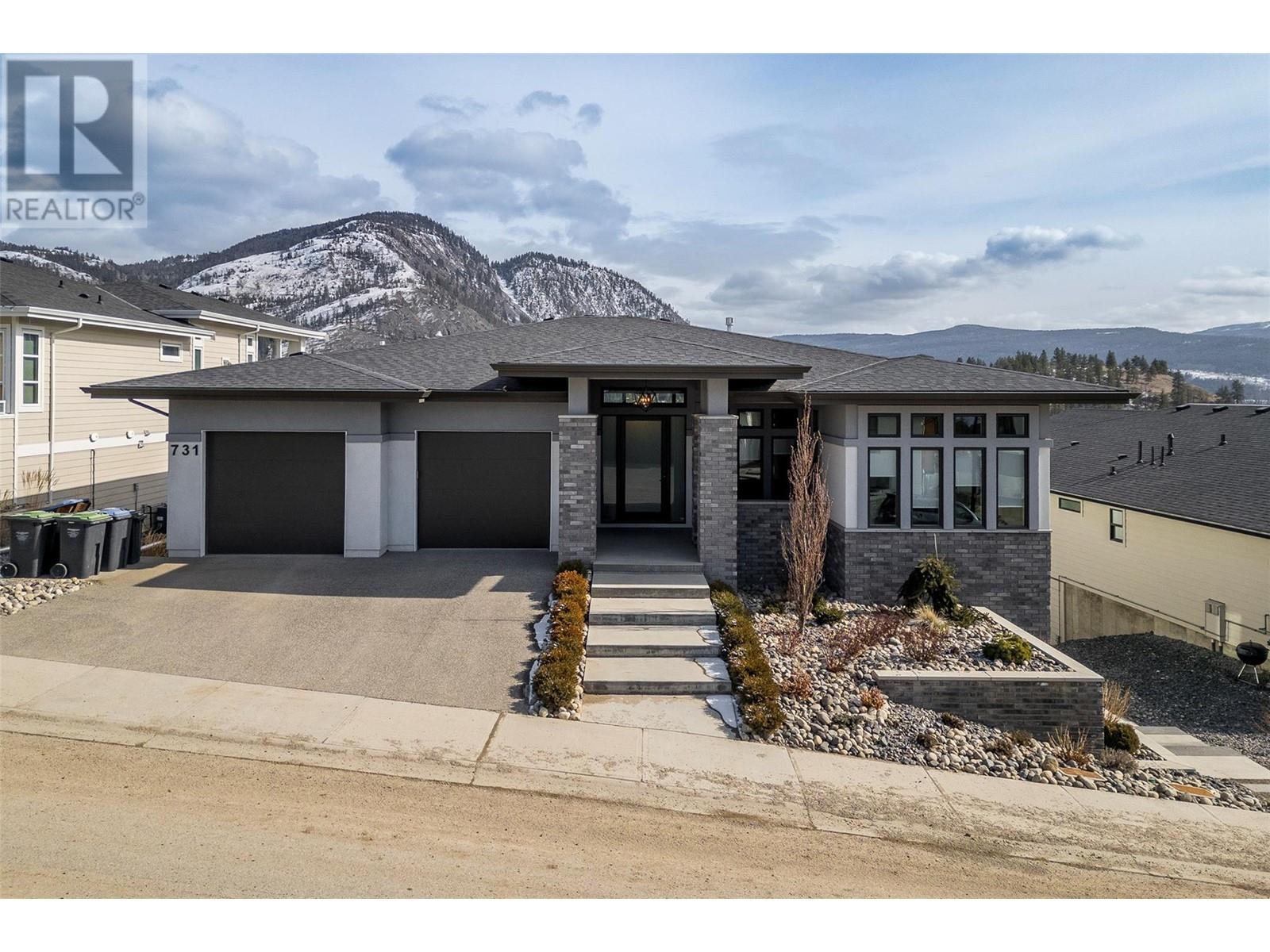
$1,649,999
About this House
Welcome to this stunning family home located in the desirable Black Mountain neighborhood, built by Harmony Homes, known for their quality craftsmanship. This newer walkout rancher boasts a spacious layout with 3 bedrooms plus a den and 4.5 bathrooms, perfect for accommodating your family\'s needs. Natural light floods the home through numerous windows, highlighting the open concept floor plan and enhancing the beauty of the interior. The heart of this home is the gourmet kitchen, complete with high-end appliances and a convenient walk-through pantry, making meal preparation a breeze. The walkout level master bedroom offers ultimate privacy and luxury with its walk-in closet and 5-piece ensuite bathroom, providing a serene retreat at the end of the day. This property is also roughed-in for a legal suite, presenting an excellent opportunity for additional income or multigenerational living, with separate laundry and entrance. Entertain guests with ease in the fully equipped wet bar in the basement, featuring a wine fridge, full fridge, and island for gathering. With ample space for storage, a home gym, or games, the possibilities are endless. Enjoy breathtaking views of the pond, golf course, and majestic mountains from the comfort of your own backyard oasis, complete with a lush green lawn, and partial fencing designed to preserve your view. Additionally, the wide exterior door offers convenient golf cart parking, perfect for enjoying the nearby amenities. (id:14735)
Listed by Royal LePage Kelowna.
 Brought to you by your friendly REALTORS® through the MLS® System and OMREB (Okanagan Mainland Real Estate Board), courtesy of Team 3000 Realty for your convenience.
Brought to you by your friendly REALTORS® through the MLS® System and OMREB (Okanagan Mainland Real Estate Board), courtesy of Team 3000 Realty for your convenience.
The information contained on this site is based in whole or in part on information that is provided by members of The Canadian Real Estate Association, who are responsible for its accuracy. CREA reproduces and distributes this information as a service for its members and assumes no responsibility for its accuracy.
Features
- MLS®: 10305606
- Type: House
- Bedrooms: 3
- Bathrooms: 5
- Square Feet: 3,915 sqft
- Full Baths: 4
- Half Baths: 1
- Parking: 4 ()
- Fireplaces: Gas
- Balcony/Patio: Balcony
- View: Mountain view, Valley view, View (panoramic)
- Storeys: 2 storeys
- Year Built: 2019



















































































