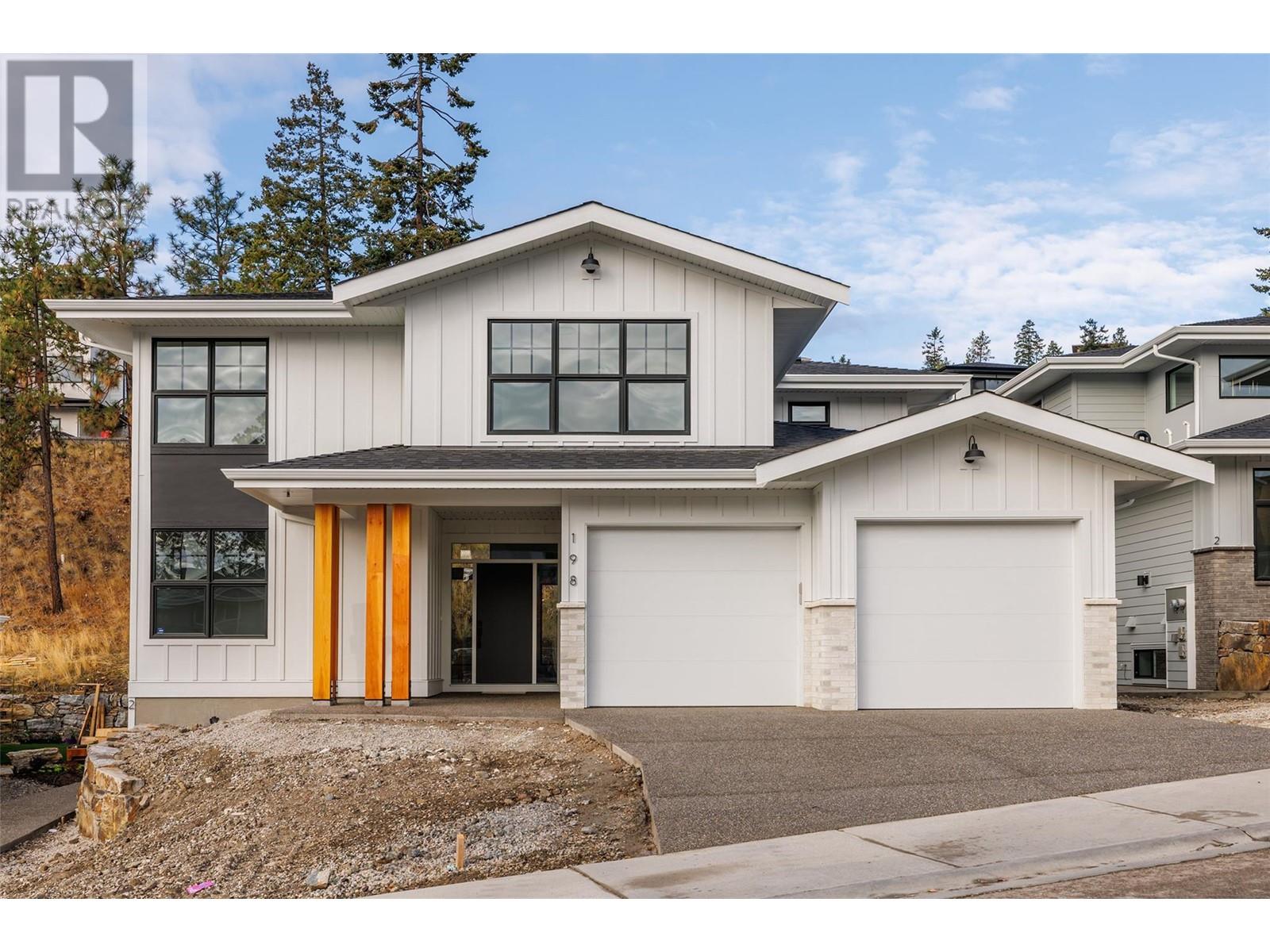
$1,479,000
About this House
With exceptional quality, 198 Echo Ridge Drive is a brand-new stunning home that is nestled in one of Kelowna’s most desirable and picturesque neighborhoods- Wilden. With 3447 sqft this home has been thoughtfully designed for exceptional family living and built by an award winning builder – Rykon Construction . A brilliant floor plan features 5 bedrooms, office, 3.5 bathrooms, flex room, a beautifully finished open concept kitchen with a large center island & pantry, a spacious great room with 12’ ceilings, and expansive windows allowing natural light throughout the home. It sits on a 6492 sqft lot with an intimate & private backyard. This home also boasts a fully finished basement complete with flex room and a legal 2 BEDROOM SUITE, providing an excellent opportunity for in-laws or rental income to offset mortgage costs. A large garage allows you to park 2 vehicles inside with ample parking in the driveway. Perfectly located in one of Kelowna’s most family friendly neighborhoods, 198 Echo Ridge offers easy access to the upcoming Wilden Elementary, N. Glenmore Elementary, Watson Elementary, BGC Daycare, Dr. Knox Middle School and UBCO making Wilden centrally located in N. Glenmore. With over 1000 forested acres, picturesque trails, and nearby lakes, Wilden is one of Kelowna’s premier communities making this the perfect place to call home! (id:14735)
Listed by Oakwyn Realty Ltd..
 Brought to you by your friendly REALTORS® through the MLS® System and OMREB (Okanagan Mainland Real Estate Board), courtesy of Team 3000 Realty for your convenience.
Brought to you by your friendly REALTORS® through the MLS® System and OMREB (Okanagan Mainland Real Estate Board), courtesy of Team 3000 Realty for your convenience.
The information contained on this site is based in whole or in part on information that is provided by members of The Canadian Real Estate Association, who are responsible for its accuracy. CREA reproduces and distributes this information as a service for its members and assumes no responsibility for its accuracy.
Features
- MLS®: 10305901
- Type: House
- Bedrooms: 5
- Bathrooms: 4
- Square Feet: 3,447 sqft
- Full Baths: 3
- Half Baths: 1
- Parking: 2 ()
- Fireplaces: Gas
- View: Valley view
- Storeys: 2 storeys
- Year Built: 2023















































