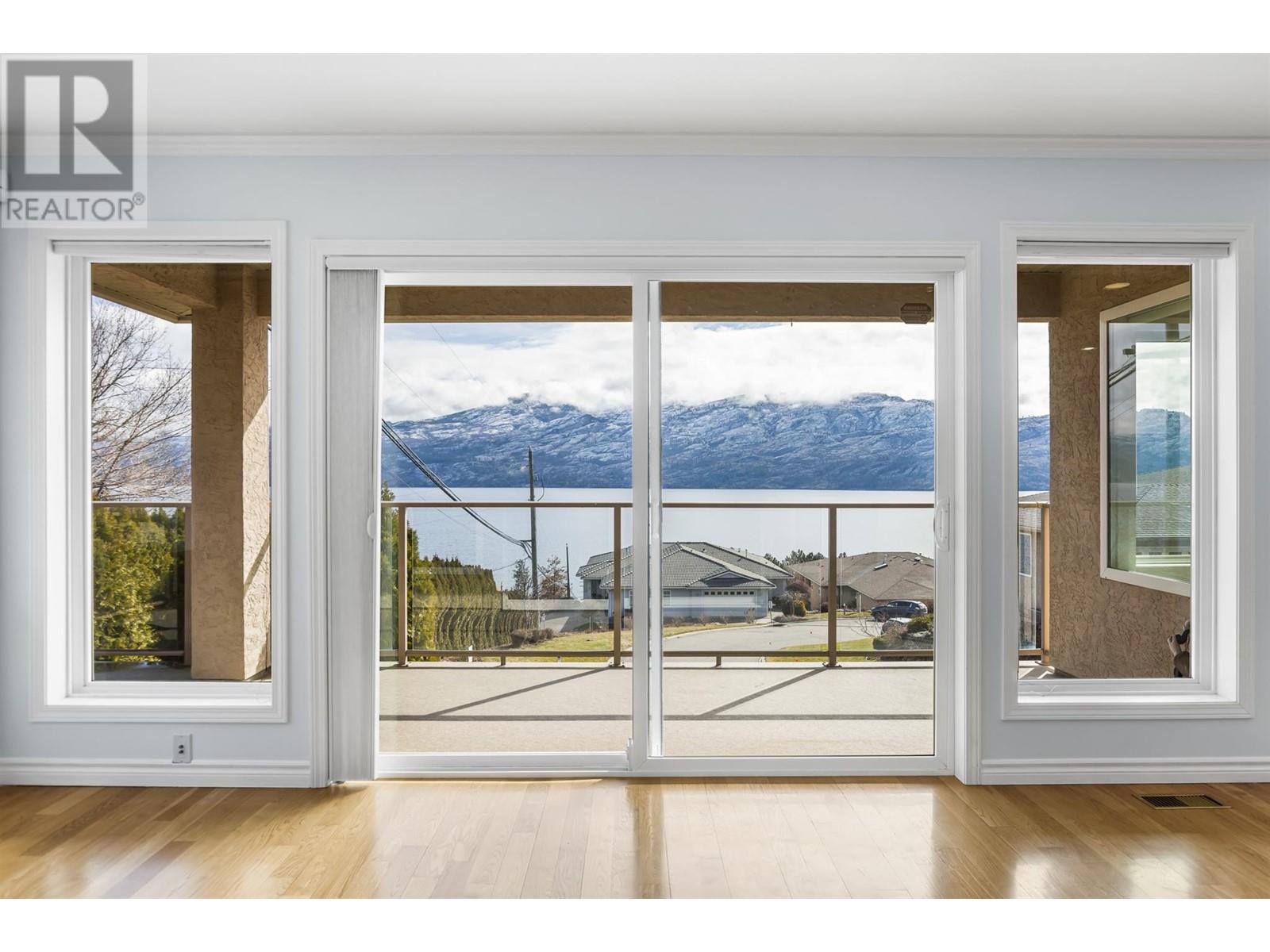
$785,000
About this Duplex
Experience the essence of small-town charm with breathtaking views of Okanagan Lake and the surrounding mountains. On serene mornings, the lake mirrors glass, offering a perfect backdrop for enjoying your morning coffee on the covered deck. Nestled in The Terraces, this meticulously kept half-duplex sits above the charming beachside community of Peachland, where the main street is adorned with restaurants, cafes, and boutiques. Designed with a thoughtful layout, this home ensures that the main living areas enjoy unobstructed views of the stunning landscape. Expansive windows flood the space with natural light. The kitchen boasts a large island and custom granite countertops throughout. It is complimented by a cozy living room with a gas fireplace, hardwood flooring, and picturesque views of Okanagan Lake and Rattlesnake Island. The living area extends outdoors onto a spacious deck through sliding glass doors. Recently, the home has been refreshed with new paint and carpeting in the upstairs bedrooms, enhancing its appeal. The primary bedroom features an ensuite bathroom with a walk-in shower, while the second upstairs bedroom offers access to a secluded patio in the backyard, equipped with a large retractable awning. Additionally, the basement offers a versatile space with a den, a cold room, a full bathroom, and an unfinished storage area and utility room that hosts a tankless water heater and a newer furnace. This exceptional property beckons you to make it your sanctuary. (id:14735)
Listed by Sotheby's International.
 Brought to you by your friendly REALTORS® through the MLS® System and OMREB (Okanagan Mainland Real Estate Board), courtesy of Team 3000 Realty for your convenience.
Brought to you by your friendly REALTORS® through the MLS® System and OMREB (Okanagan Mainland Real Estate Board), courtesy of Team 3000 Realty for your convenience.
The information contained on this site is based in whole or in part on information that is provided by members of The Canadian Real Estate Association, who are responsible for its accuracy. CREA reproduces and distributes this information as a service for its members and assumes no responsibility for its accuracy.
Features
- MLS®: 10306024
- Type: Duplex
- Bedrooms: 2
- Bathrooms: 3
- Square Feet: 2,011 sqft
- Full Baths: 3
- Half Baths: 0
- Parking: 4 ()
- Fireplaces: Gas
- Balcony/Patio: Balcony
- View: Lake view, Mountain view, View (panoramic)
- Storeys: 2 storeys
- Year Built: 2003























