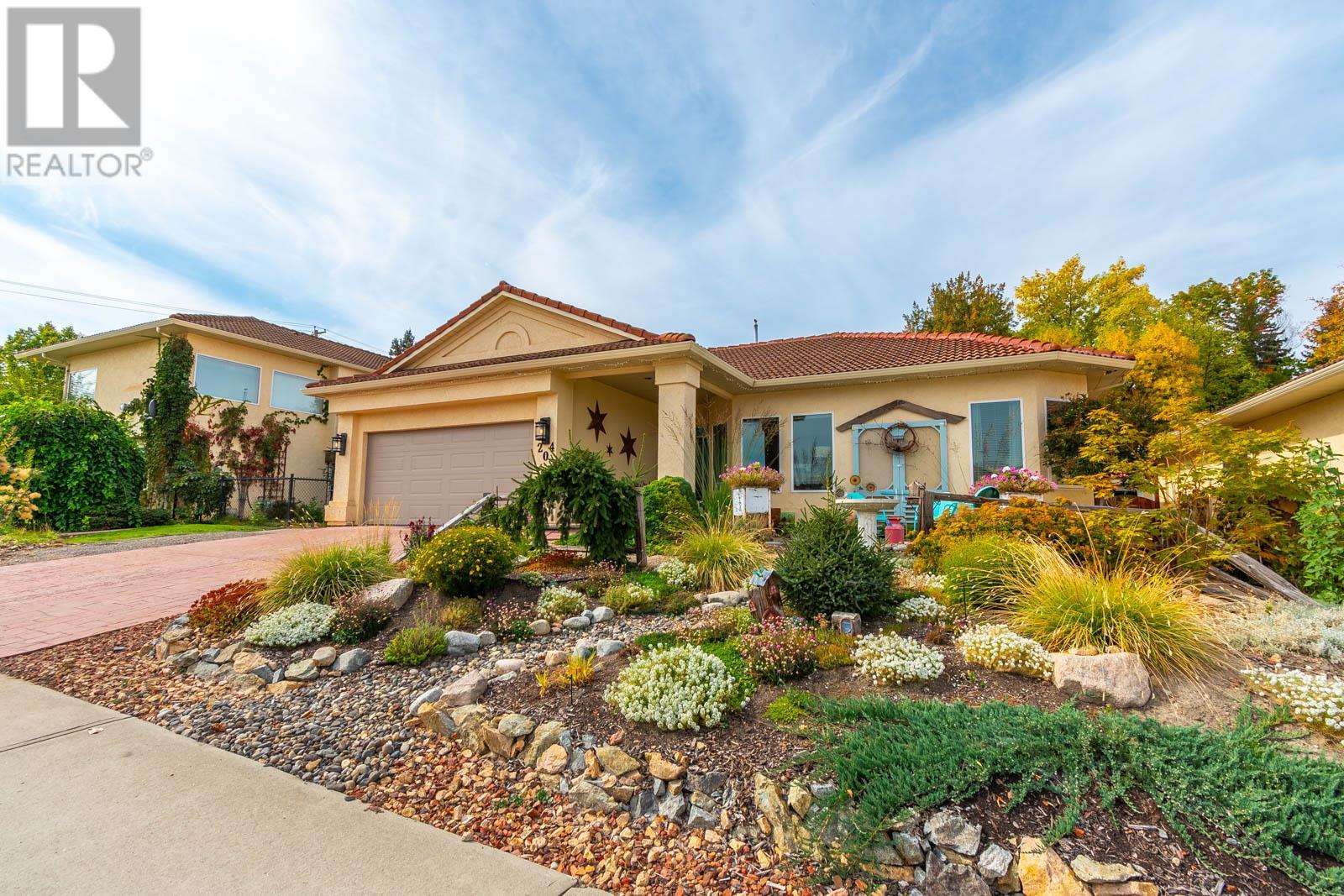
$899,000
About this House
This is the perfect 4 bed 3 bath home in a family friendly neighborhood with loads of updates and boasting an open concept floorplan w/tons of natural light. The bright new kitchen features include quartz counter tops, under cabinet lighting, large island, s/s appliances and a cozy breakfast nook. Off the kitchen is a more formal dining area, family/sitting area with gas fireplace and sliding glass door opening to the gorgeous serene outdoor living space including covered patio and beautiful tiered gardens offering complete privacy. The primary bedroom is spacious w/ bright spa inspired ensuite, double vanity, soaker tub, w/in shower, water closet and w/i clothes closet. A formal living room, main bath and 2nd bedroom complete this top floor. Lower level offers lots of room to relax in large family/media room, 2 more bedrooms, 3 pce bath and laundry. Beautifully landscaped front and back w/ drought tolerant low maintenance gardens. Attached double garage and more parking in driveway. Upgrades/new items: furnace & A/C, gas fireplace and surround, 95% new windows, lighting, some kitchen appliances, primary bath, lower level tub and fixtures, some flooring, paint, garage door, landscaping, irrigation/sprinklers, retaining wall, shed, window coverings, front door, laundry room, washer & dryer. Great location just a short walk to Okanagan College and Kal Lake and Rail Trail. There is also a golf cart path right to Vernon Golf and Country Club. Close to amenities. Don\'t miss out! (id:14735)
Listed by Value Plus 3% Real Estat.
 Brought to you by your friendly REALTORS® through the MLS® System and OMREB (Okanagan Mainland Real Estate Board), courtesy of Team 3000 Realty for your convenience.
Brought to you by your friendly REALTORS® through the MLS® System and OMREB (Okanagan Mainland Real Estate Board), courtesy of Team 3000 Realty for your convenience.
The information contained on this site is based in whole or in part on information that is provided by members of The Canadian Real Estate Association, who are responsible for its accuracy. CREA reproduces and distributes this information as a service for its members and assumes no responsibility for its accuracy.
Features
- MLS®: 10305780
- Type: House
- Bedrooms: 4
- Bathrooms: 3
- Square Feet: 3,085 sqft
- Full Baths: 3
- Half Baths: 0
- Parking: 4 (, Attached Garage)
- Fireplaces: Gas
- Storeys: 2 storeys
- Year Built: 1994












































































