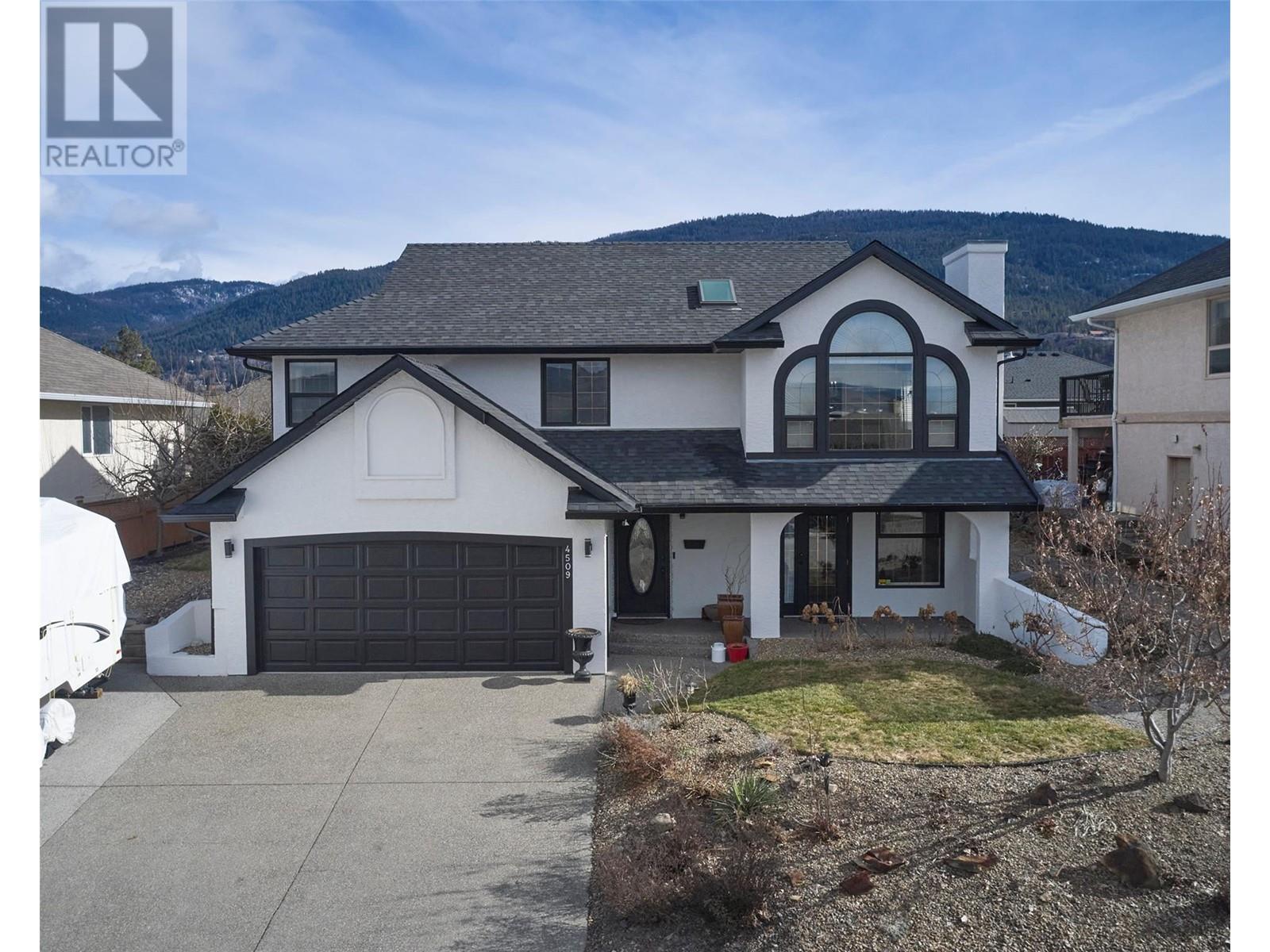
$889,900
About this House
Move in ready! Vacant suite! Outstanding curb appeal! Loaded with big ticket updates this beautiful 5-bedroom 3-bathroom East Hill home has it all including an amazing view and a 2-bedroom suite! Bright with natural light, the upstairs features an island, large eat-in kitchen + dining area, gas stove top, built in range and stainless-steel appliances. Relax by the gas fireplace and enjoy the stunning valley and mountain views through the large, living room bay window. Both the living and dining room feature hardwood flooring, and the upstairs bedrooms and staircase are newly carpeted. The spacious primary suite, features his and her closets and an updated ensuite bath with a large walk-in shower. The daylight basement suite has its own entrance, 2 bedrooms, 1 bathroom, and a large kitchen with lots of cupboards and closets for storage. The level, fenced backyard is private, irrigated and is landscaped with perennials plants, an apple, plum and 2 cherry trees. With access from both the kitchen and the backyard the large deck is perfect for Okanagan summer entertaining. This home is walking distance to Mutrie Dog Park, BX Dog Park and the BX Ranch Trail. Major updates include $30,000 in new roof and exterior paint; $18,000 in new hot water tank and new A/C; and $10,000 in new carpets, pot lights and interior paint! (id:14735)
Listed by Royal LePage Downtown Re.
 Brought to you by your friendly REALTORS® through the MLS® System and OMREB (Okanagan Mainland Real Estate Board), courtesy of Team 3000 Realty for your convenience.
Brought to you by your friendly REALTORS® through the MLS® System and OMREB (Okanagan Mainland Real Estate Board), courtesy of Team 3000 Realty for your convenience.
The information contained on this site is based in whole or in part on information that is provided by members of The Canadian Real Estate Association, who are responsible for its accuracy. CREA reproduces and distributes this information as a service for its members and assumes no responsibility for its accuracy.
Features
- MLS®: 10305158
- Type: House
- Bedrooms: 5
- Bathrooms: 3
- Square Feet: 2,584 sqft
- Full Baths: 3
- Half Baths: 0
- Parking: 2 (, Attached Garage)
- Fireplaces: Gas
- View: Lake view, Mountain view, Valley view, View (panoramic)
- Storeys: 2 storeys
- Year Built: 1992
























































