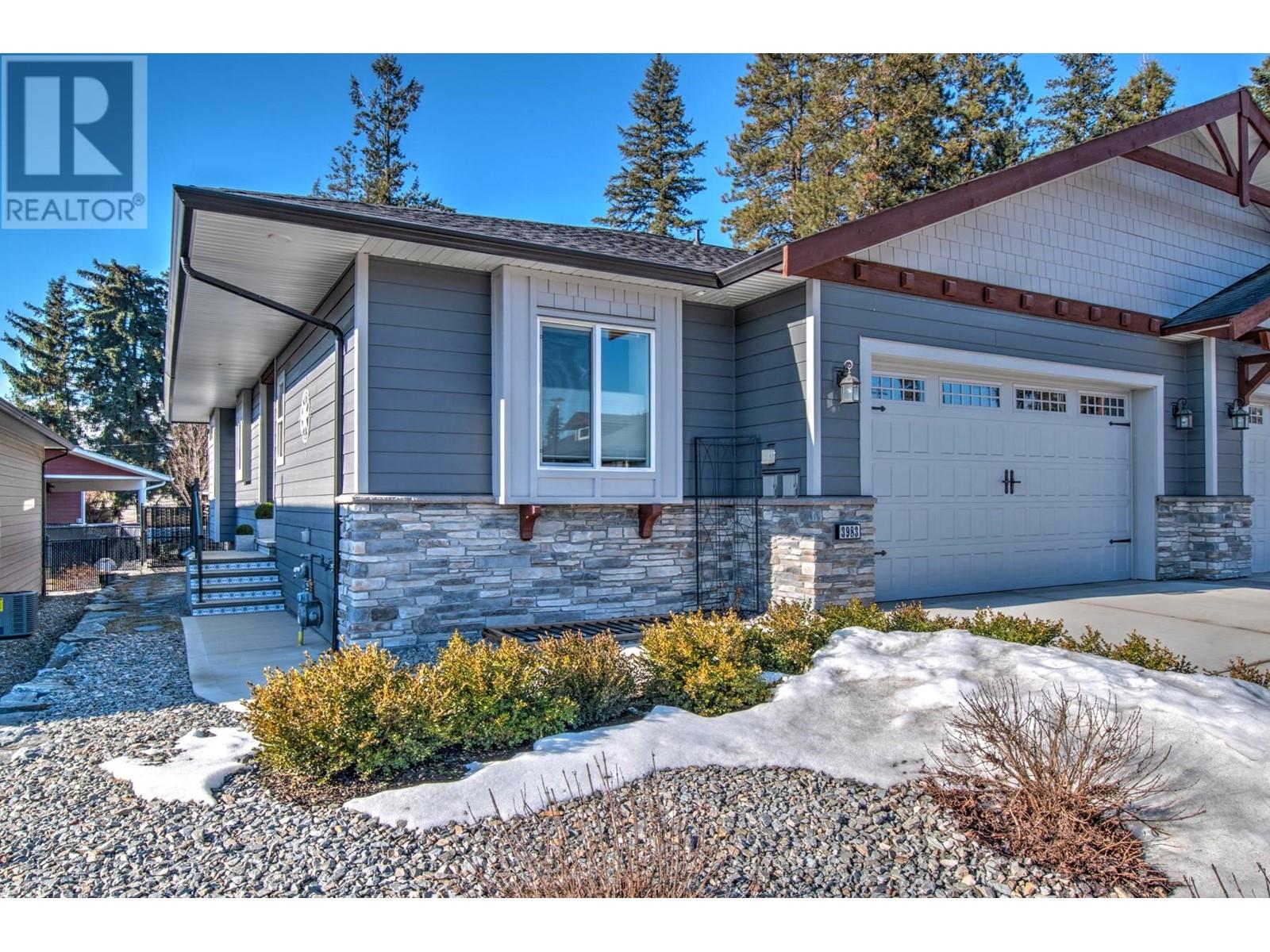
$784,900
About this Duplex
Welcome to this fully upgraded, pristine half duplex in Armstrong. This home boasts nearly 2500 sq ft of living space offering 4 spacious bedrooms, 2.5 baths and bright open concept living spaces throughout. Walk into the main entrance featuring its own vaulted ceiling with skylight that will lead you to the kitchen, dining room and living room. The kitchen features upgraded quartz counters, stainless steel appliances and an extended island for extra storage. The high ceilings and extra windows in the living room let you enjoy the view of your beautiful deck leading to your low maintenance yard including astroturf and underground sprinklers for all your plants. The primary bedroom is big enough to accommodate a full bedroom set, King size bed and still have room to move around comfortably. The ensuite has been upgraded with built in custom cabinets, fully tiled shower, soaker tub and dual sinks. The laundry room has added cabinets for storage, a wash sink and extra storage for all your cleaning supplies. The second bedroom is perfect for a main floor office or the perfect place for guests to stay. Down stairs feels as bright as the main floor with the 9 ft ceilings and open living space. Once through the living room, the wide hallway will lead to the 3rd and 4th bedrooms, den and second full bathroom. This home also offers upgrades like: ample storage space throughout, fully drywalled double garage, gutter guards, and so much more! Don\'t miss your chance to see this home. (id:14735)
Listed by Century 21 Executives Re.
 Brought to you by your friendly REALTORS® through the MLS® System and OMREB (Okanagan Mainland Real Estate Board), courtesy of Team 3000 Realty for your convenience.
Brought to you by your friendly REALTORS® through the MLS® System and OMREB (Okanagan Mainland Real Estate Board), courtesy of Team 3000 Realty for your convenience.
The information contained on this site is based in whole or in part on information that is provided by members of The Canadian Real Estate Association, who are responsible for its accuracy. CREA reproduces and distributes this information as a service for its members and assumes no responsibility for its accuracy.
Features
- MLS®: 10305091
- Type: Duplex
- Bedrooms: 4
- Bathrooms: 3
- Square Feet: 2,426 sqft
- Full Baths: 2
- Half Baths: 1
- Parking: 2 ()
- View: Mountain view
- Storeys: 2 storeys
- Year Built: 2019
- Construction: Concrete Block
























