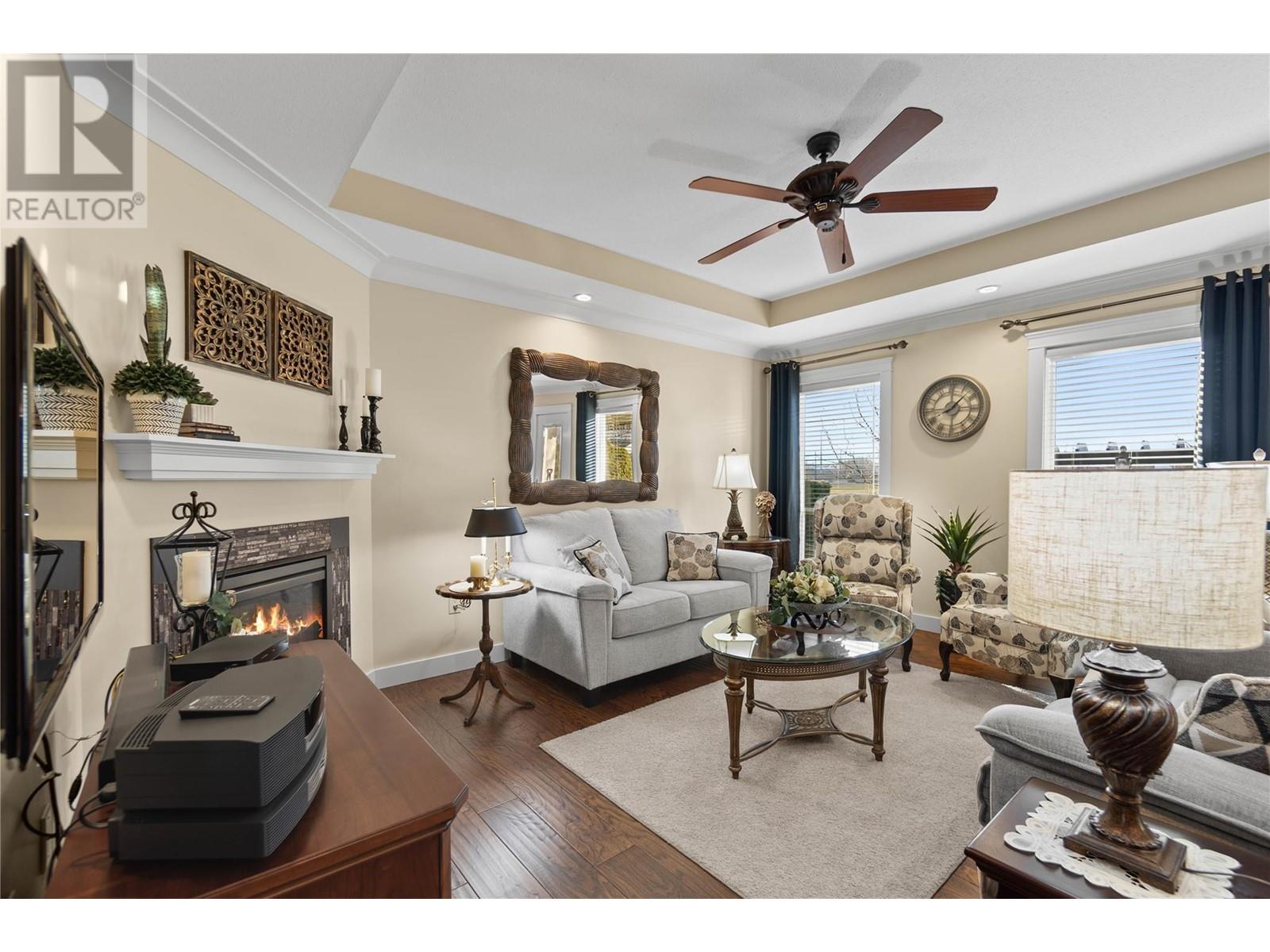
$620,000
About this House
Welcome to your dream custom-built home which offers unparalleled tranquility and luxury with its idyllic lakeside location. As you approach the property, you\'re greeted by a beautifully landscaped yard and a stunning facade crafted from natural stone and hardie plank siding. Upon entering, you\'re struck by the spaciousness and elegance of the open-concept living area. Sunlight pours in through large windows and patio doors. The living room features tray ceiling & crown mouldings, a cozy fireplace, and hardwood floors, creating a warm and inviting atmosphere. Adjacent to the living area is the gourmet kitchen, a chef\'s delight equipped with high-end stainless steel appliances, granite countertops, and custom cabinetry. Whether you\'re preparing a casual meal for two or hosting a dinner party, this kitchen provides the perfect setting for culinary excellence. The home boasts two bedrooms. The primary suite is a true oasis, complete with a luxurious ensuite bathroom featuring a spa-like soaking tub, and separate shower. Convenience and efficiency are paramount in this home, as evidenced by its eco-friendly features. A state-of-the-art geothermal heating and cooling system ensures optimal comfort year-round while reducing energy costs. Additionally, the property boasts a double car garage with plenty of storage space for vehicles and outdoor gear. (id:14735)
Listed by Century 21 Executives Re.
 Brought to you by your friendly REALTORS® through the MLS® System and OMREB (Okanagan Mainland Real Estate Board), courtesy of Team 3000 Realty for your convenience.
Brought to you by your friendly REALTORS® through the MLS® System and OMREB (Okanagan Mainland Real Estate Board), courtesy of Team 3000 Realty for your convenience.
The information contained on this site is based in whole or in part on information that is provided by members of The Canadian Real Estate Association, who are responsible for its accuracy. CREA reproduces and distributes this information as a service for its members and assumes no responsibility for its accuracy.
Features
- MLS®: 10304661
- Type: House
- Bedrooms: 2
- Bathrooms: 2
- Square Feet: 1,375 sqft
- Full Baths: 2
- Half Baths: 0
- Parking: 4 (, Attached Garage)
- Fireplaces: Gas
- View: Lake view, Mountain view, View (panoramic)
- Storeys: 1 storeys
- Year Built: 2012










































