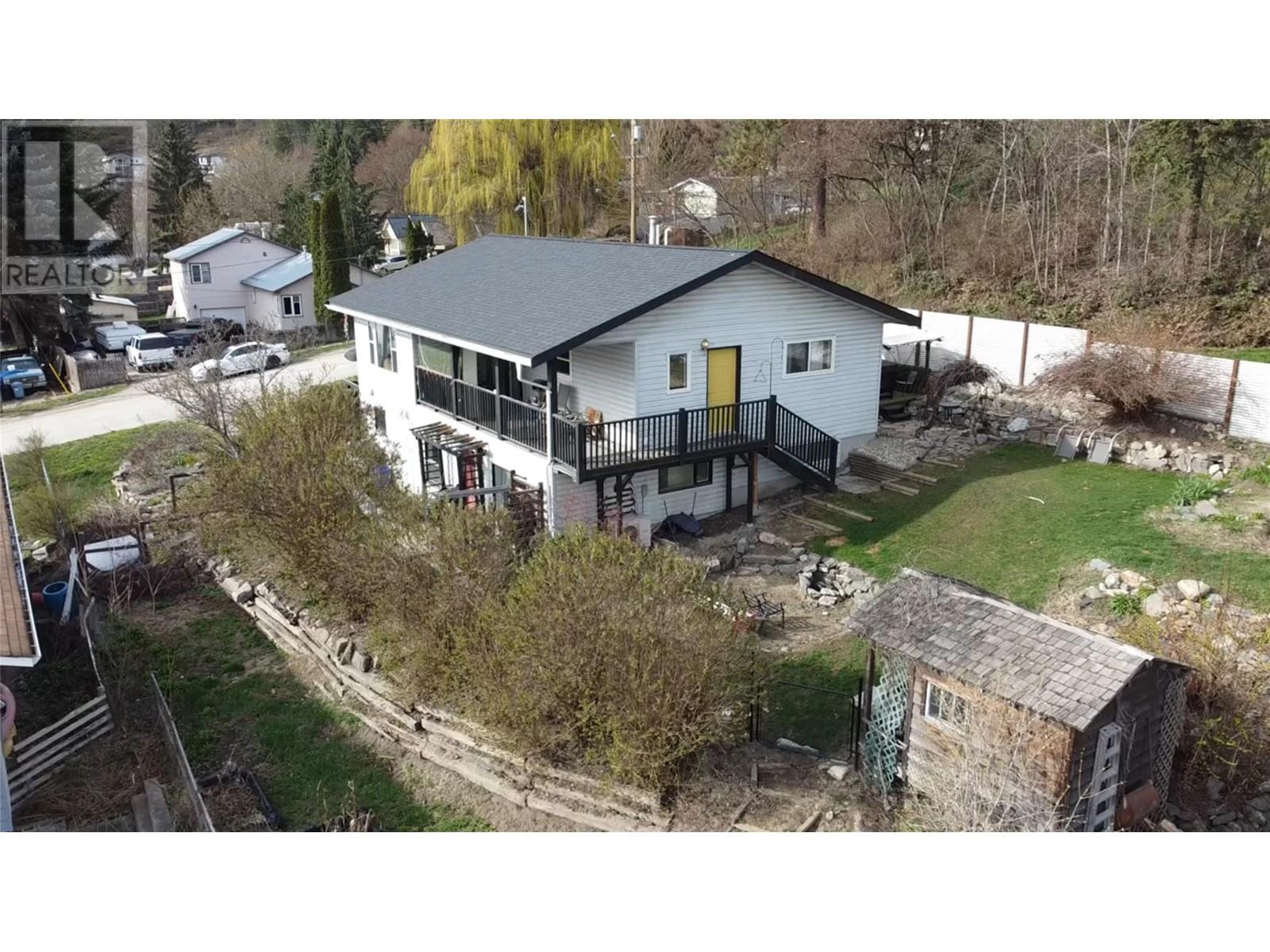
$649,900
About this House
Fantastic Investment Opportunity, or your next family home! This home is legally suited, with two full kitchens and separate laundry rooms, making it ideal for multi-generational families or savvy investors. Updates can be found throughout, ensuring both comfort and efficiency. Newer features include the furnace, heat pump, hot water tank, and roof, while other newer updates provide a welcoming atmosphere for residents. Step outside onto the covered deck and surrounded by a garden area. A convenient shed offers additional storage space, while the fully fenced yard ensures security. Alley access adds convenience for parking and maintenance. Enjoy views of the Enderby Cliffs from the comfort of your home. Just a short walk away, Belvidere Park and the Enderby River floating area offer endless opportunities for outdoor recreation and relaxation. Families will appreciate the proximity to MV Beattie Elementary and AL Fortune Secondary, providing education within walking distance. Commuters will love the easy access to Vernon and Salmon Arm, both a short drive away. Situated in the picturesque North Okanagan region, this property offers access to the area\'s natural beauty, lakes, rivers, golf courses, wineries, hiking trails, and more. Don\'t miss out on this rare opportunity to own a truly exceptional property that combines practicality, comfort, and investment potential. Schedule your viewing with the Listing Agent today. (id:14735)
Listed by Oakwyn Realty Ltd..
 Brought to you by your friendly REALTORS® through the MLS® System and OMREB (Okanagan Mainland Real Estate Board), courtesy of Team 3000 Realty for your convenience.
Brought to you by your friendly REALTORS® through the MLS® System and OMREB (Okanagan Mainland Real Estate Board), courtesy of Team 3000 Realty for your convenience.
The information contained on this site is based in whole or in part on information that is provided by members of The Canadian Real Estate Association, who are responsible for its accuracy. CREA reproduces and distributes this information as a service for its members and assumes no responsibility for its accuracy.
Features
- MLS®: 10304811
- Type: House
- Bedrooms: 5
- Bathrooms: 3
- Square Feet: 2,235 sqft
- Full Baths: 3
- Half Baths: 0
- Parking: 3 (See Remarks)
- View: View (panoramic)
- Storeys: 1 storeys
- Year Built: 1988
















































