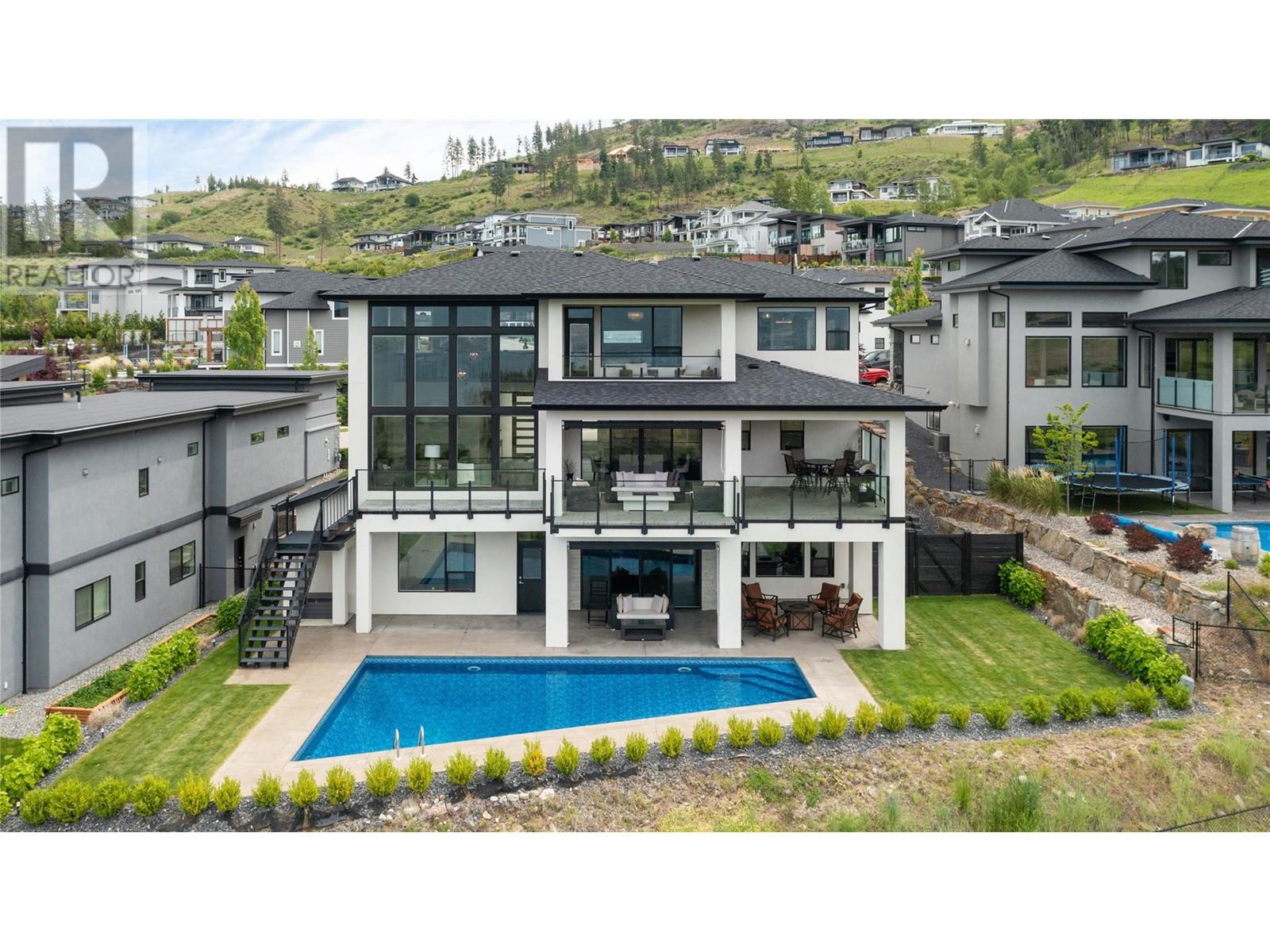
$2,998,000
About this House
Nestled within the highly sought after Kettle Valley neighborhood, this meticulously maintained executive residence epitomizes luxury in every detail. Custom built & crafted with exceptional attention to detail, the layout of this home is artfully designed to capitalize on the incredible panoramic views of the lake & mountains. Grand floor-to-ceiling windows in the living room frame these panoramic views, infusing the space with an aura of awe-inspiring tranquility. A culinary haven awaits in the gourmet kitchen, where Cambria countertops, a huge island & top-of-the-line appliances converge to fulfill every chef\'s fantasy. Retreat upstairs to the lavish primary bedroom featuring tray ceilings, large custom walk-in closet and spa like ensuite. A cozy sitting area flanked by 2 additional bedrooms, adjoined by a well-appointed jack-and-jill bathroom complete the top floor. The lower level offers 2 more bedrooms, a versatile rec room, spacious living area & wet bar. A pool change room, complete with a shower, adds convenience. There are so many high end upgrades throughout including custom lighting throughout, a state-of-the-art security system, integrated sound system & salt-water pool. Additionally, a separate 2 bed legal suite complete with its own yard, furnace & air conditioning system offers both privacy & potential revenue. Indulge in the pinnacle of extravagant living within the seclusion of your private sanctuary, nestled amidst one of Kelowna\'s most coveted communities. (id:14735)
Listed by RE/MAX Kelowna - Stone S.
 Brought to you by your friendly REALTORS® through the MLS® System and OMREB (Okanagan Mainland Real Estate Board), courtesy of Team 3000 Realty for your convenience.
Brought to you by your friendly REALTORS® through the MLS® System and OMREB (Okanagan Mainland Real Estate Board), courtesy of Team 3000 Realty for your convenience.
The information contained on this site is based in whole or in part on information that is provided by members of The Canadian Real Estate Association, who are responsible for its accuracy. CREA reproduces and distributes this information as a service for its members and assumes no responsibility for its accuracy.
Features
- MLS®: 10304326
- Type: House
- Bedrooms: 8
- Bathrooms: 5
- Square Feet: 5,319 sqft
- Full Baths: 4
- Half Baths: 1
- Parking: 7 (, Attached Garage, Heated Garage)
- View: City view, Lake view, Mountain view, Valley view, View of water, View (panoramic)
- Storeys: 3 storeys
- Year Built: 2017






















































































