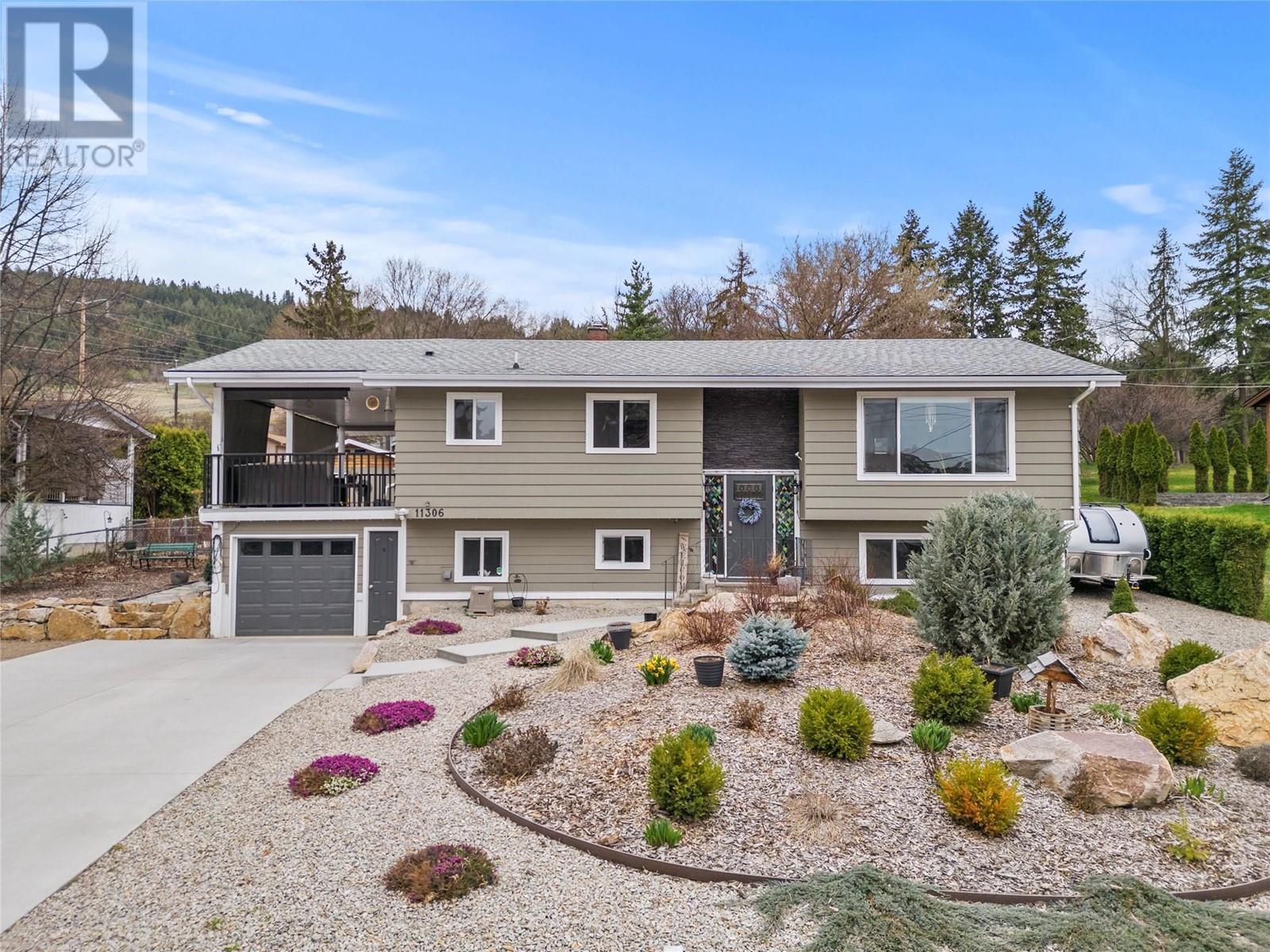
$889,000
About this House
Welcome to your dream home in this highly sought-after Coldstream neighbourhood! Situated close to top-rated schools, beautiful Kal Beach, and scenic parks, this property epitomizes the perfect blend of comfort and convenience. The main level features a bright & airy open-concept living area, perfect for entertaining guests or relaxing with family. The beautifully appointed custom kitchen is complete with modern appliances, sleek countertops, and plenty of storage space. The main floor primary suite features a renovated ensuite. Two additional bedrooms + den provide plenty of room for family or guests, while two more bathrooms ensure convenience and privacy. Outside, the large covered deck beckons for gatherings and al fresco dining. With .26 acres of land, there\'s plenty of room for kids and pets to play, and even space to add a pool! The yard is a gardener\'s paradise, boasting fruit trees and garden beds. RV parking (on both sides of the lot) ensures room for rec vehicles, while the 20x14 shop (with heat and power), provides a versatile space for hobbies or storage. The suite potential adds flexibility for extended family or rental income. Updates abound, with a new electrical panel, furnace, HWT, kitchen, bathrooms, & flooring replaced in 2017. Fresh paint & front landscaping in 2019 & a new A/C in 2022. Just move in & enjoy! Don\'t miss out on the opportunity to make this your forever home and experience the unparalleled comfort and convenience of Coldstream living! (id:14735)
Listed by Royal LePage Downtown Re.
 Brought to you by your friendly REALTORS® through the MLS® System and OMREB (Okanagan Mainland Real Estate Board), courtesy of Team 3000 Realty for your convenience.
Brought to you by your friendly REALTORS® through the MLS® System and OMREB (Okanagan Mainland Real Estate Board), courtesy of Team 3000 Realty for your convenience.
The information contained on this site is based in whole or in part on information that is provided by members of The Canadian Real Estate Association, who are responsible for its accuracy. CREA reproduces and distributes this information as a service for its members and assumes no responsibility for its accuracy.
Features
- MLS®: 10304193
- Type: House
- Bedrooms: 3
- Bathrooms: 3
- Square Feet: 1,952 sqft
- Full Baths: 2
- Half Baths: 1
- Parking: 1 (, Attached Garage, RV)
- Balcony/Patio: Balcony
- View: Mountain view, View (panoramic)
- Storeys: 2 storeys
- Year Built: 1968


















































