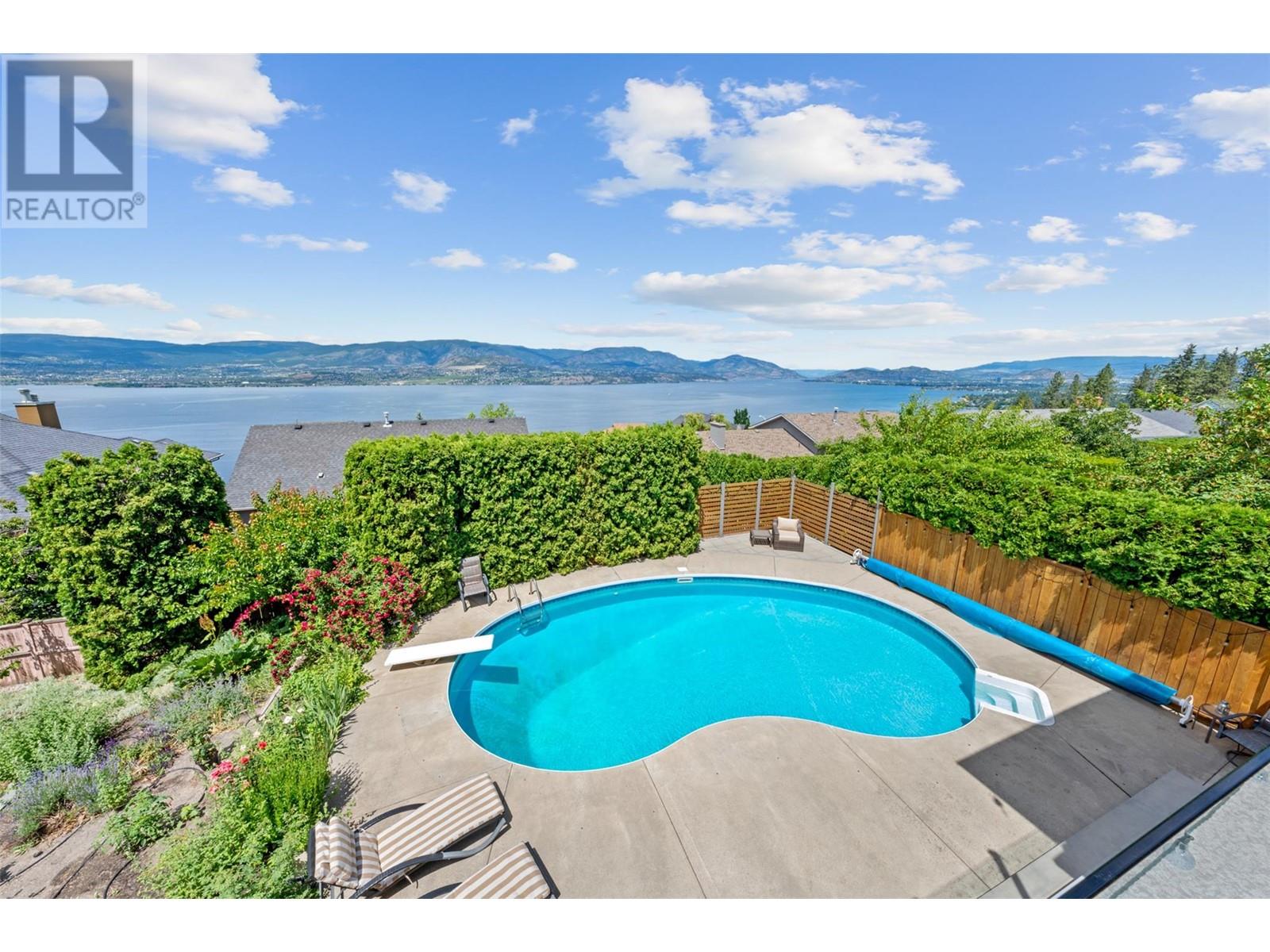
$1,488,800
About this House
Poolside Paradise with Panoramic Lake Views! Located in one of Kelowna\'s best family neighbourhoods, this beautifully updated rancher walk-out home sits on a private .3 acre lot with expansive west-facing views from Peachland to Downtown! Featuring 4-bedrooms & 3-bathrooms, this home is perfect for entertaining & is packed with updates including a gourmet kitchen with granite counters, SS appliances & built-in oven all centred around an island with 5 burner gas range. Enjoy extensive oak hardwood floors, a living room with gas FP & watch sailboats pass by from the breakfast nook that opens to the sprawling sundeck equipped with a gas BBQ hookup & stairs down to the pool + hot tub. Connected to the sun deck is the primary retreat offering a walk-in closet & 4-pc ensuite with lake views! Additional main floor highlights include a versatile 2nd bedroom/home office & a convenient mudroom/laundry area that connects to the EV-ready double garage. The lower-level hosts 2 bedrooms, an updated 3-pc bath, a wine room & a spacious family room (w gas stove) that walks out to the pool deck. Partially unfinished, the basement is a blank canvas with the potential to add a 5th bedroom or home gym! Never miss a sunset & enjoy peace & privacy from this fully fenced, landscaped yard with RV parking + tons of space for kids & pets to play! The perfect balance of sophisticated lake view living with elegance, warmth & functionality all close to schools, parks, award-winning wineries & recreation! (id:14735)
Listed by Macdonald Realty Interio.
 Brought to you by your friendly REALTORS® through the MLS® System and OMREB (Okanagan Mainland Real Estate Board), courtesy of Team 3000 Realty for your convenience.
Brought to you by your friendly REALTORS® through the MLS® System and OMREB (Okanagan Mainland Real Estate Board), courtesy of Team 3000 Realty for your convenience.
The information contained on this site is based in whole or in part on information that is provided by members of The Canadian Real Estate Association, who are responsible for its accuracy. CREA reproduces and distributes this information as a service for its members and assumes no responsibility for its accuracy.
Features
- MLS®: 10304034
- Type: House
- Bedrooms: 4
- Bathrooms: 3
- Square Feet: 2,822 sqft
- Full Baths: 3
- Half Baths: 0
- Parking: 2 (, Attached Garage)
- Fireplaces: Gas
- Balcony/Patio: Balcony
- View: Unknown, City view, Lake view, Mountain view, Valley view, View of water, View (panoramic)
- Storeys: 2 storeys
- Year Built: 1989










































