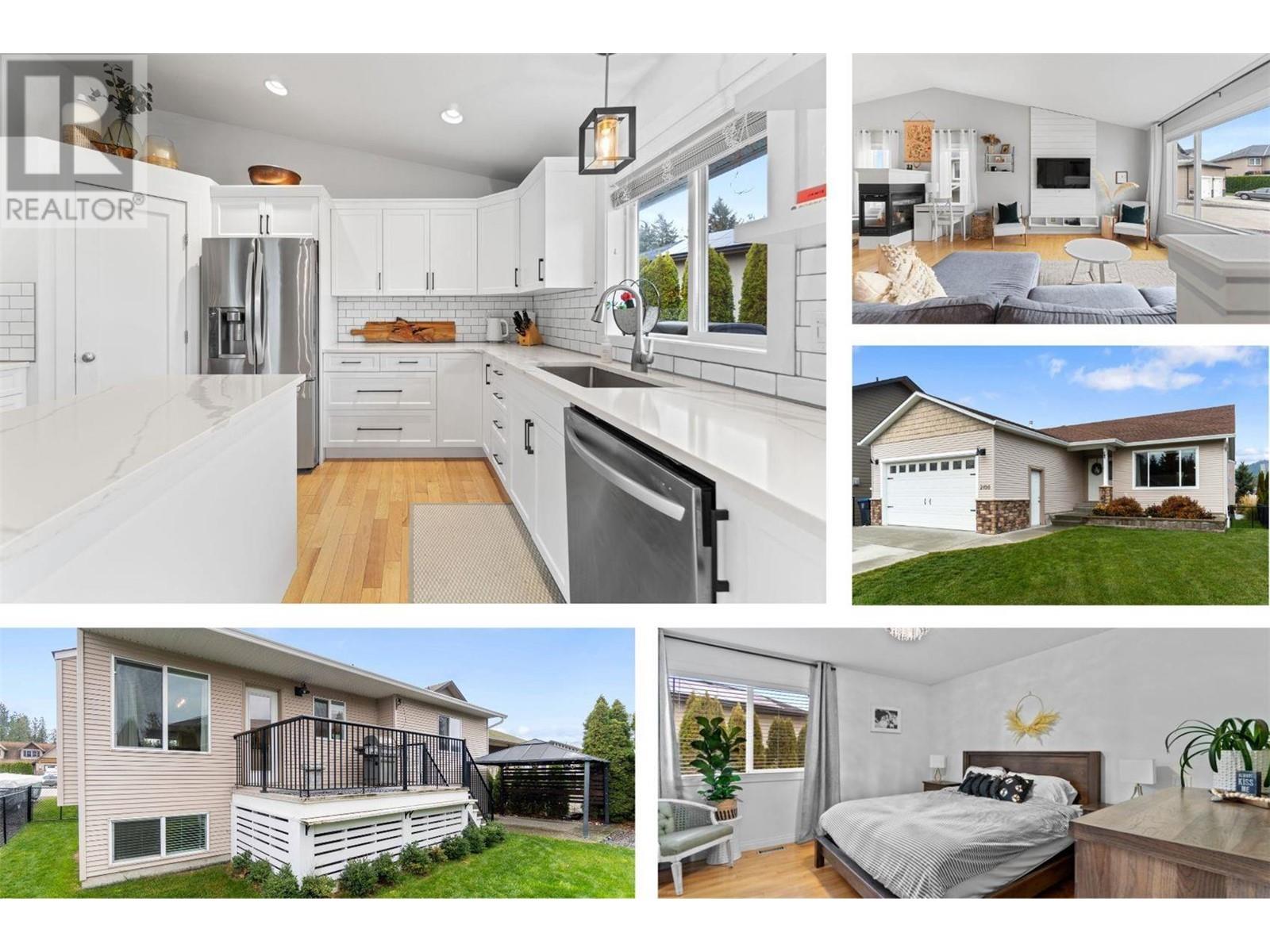
$929,000
About this House
Nestled in the desirable Davidson Road neighborhood, this bright & updated Rancher with a fully finished basement offers an ideal blend of location, space & style. With 4 bedrooms, 3 bathrooms & main-floor laundry, this home caters to families or empty-nesters who are looking for level living without compromising on space. Oak hardwood guides you through the open layout, leading to a 3-way gas fireplace, creating a warm ambiance. The living room, with its vaulted ceilings enhances the spacious feel. Recently, the heart of the home was updated with chic cupboards, quartz counters & a deep stainless-steel sink. Step outside onto the balcony that overlooks a fenced backyard with garden boxes & a cedar hedge for privacy. The patio area is complete with a gazebo + underground sprinklers maintain the greenery. Downstairs, a large family room anchors the basement, flanked by 2 ample-sized bedrooms, offering versatile space for entertainment, playing, hobbies or home office. This home is within walking distance to Davidson Road Elementary & recreational activities abound; a short drive delivers you to Pebble Beach, while nearby trails at Spion Kop & Jack Seaton Park beckon outdoor enthusiasts. Explore local vineyards along the Scenic Sip or embark on a journey on the Rail Trail, stretching 50 km while enjoying the lake views. This property isn\'t just a home; it\'s a lifestyle for those desiring proximity to Lake Country\'s charm, Kelowna\'s International Airport, Costco, & more. (id:14735)
Listed by RE/MAX Vernon.
 Brought to you by your friendly REALTORS® through the MLS® System and OMREB (Okanagan Mainland Real Estate Board), courtesy of Team 3000 Realty for your convenience.
Brought to you by your friendly REALTORS® through the MLS® System and OMREB (Okanagan Mainland Real Estate Board), courtesy of Team 3000 Realty for your convenience.
The information contained on this site is based in whole or in part on information that is provided by members of The Canadian Real Estate Association, who are responsible for its accuracy. CREA reproduces and distributes this information as a service for its members and assumes no responsibility for its accuracy.
Features
- MLS®: 10303822
- Type: House
- Bedrooms: 4
- Bathrooms: 3
- Square Feet: 2,290 sqft
- Full Baths: 3
- Half Baths: 0
- Parking: 4 ()
- Fireplaces: Gas
- Balcony/Patio: Balcony
- View: Mountain view
- Storeys: 2 storeys
- Year Built: 2007




































































