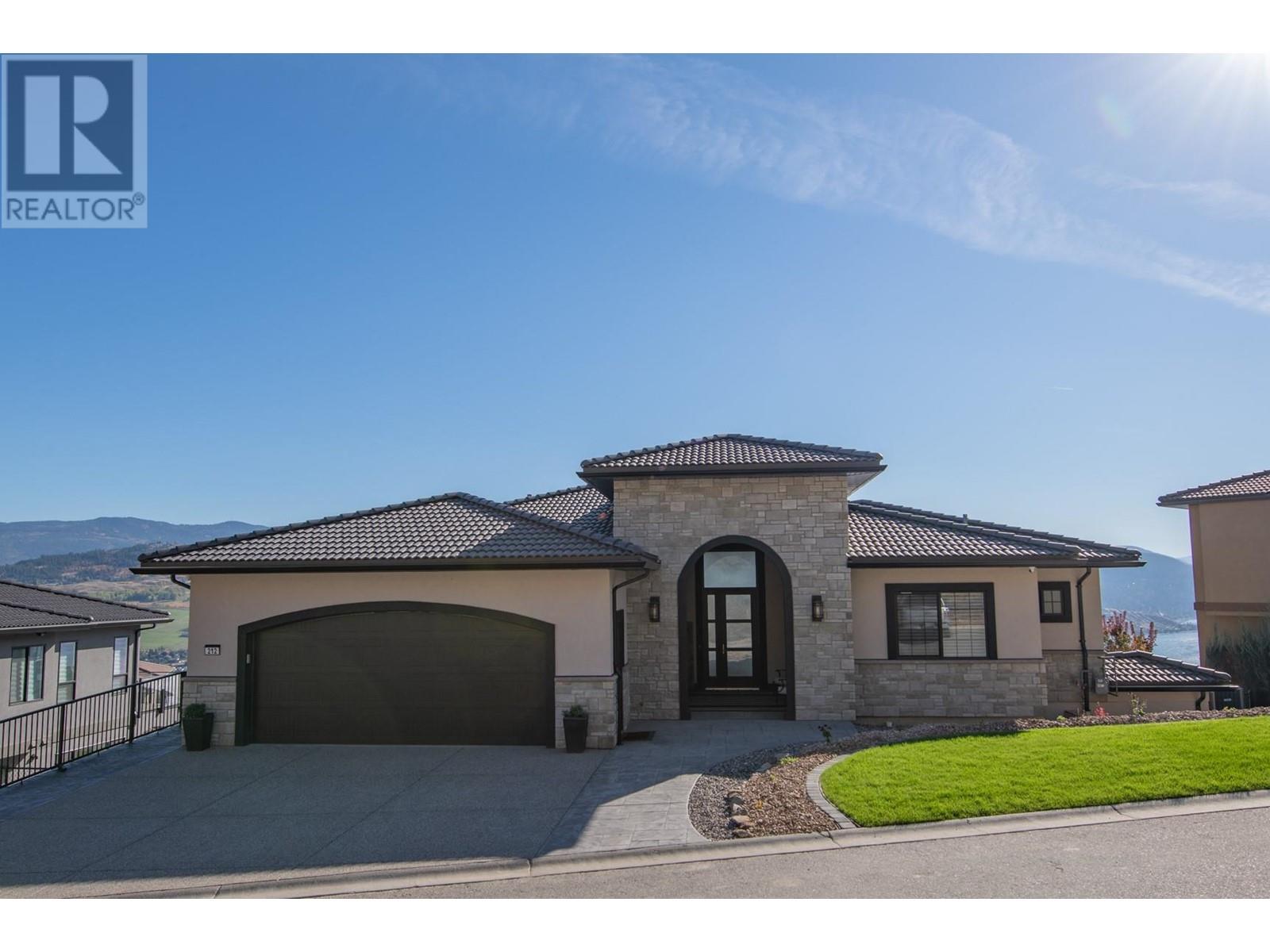
$1,948,000
About this House
New effective immediately very attractive price $1,948,000. Brand New High End Executive Rancher Built by Inspiration Homes with stunning views of Okanagan Lake from all major rooms. Located in the Watermark, one of the best gated communities, up in the Rise Development, this home will tick most of the boxes if you are looking for retirement living lifestyle or for families searching for biking, swimming, golfing, and hiking opportunities .The expansive main floor features a State of the Art Kitchen complete with Solid Surface Counter Tops, Built in Coffee bar area, and quality KitchenAid Appliances. The Large dining area, ideal for entertaining, and the spacious Living room all come complete with Oak Hardwood Floors and access to the expansive covered deck. The luxurious Master Bedroom completes the Main floor with a bright and cheerful 5 piece ensuite and a Lake View. Daylight Lower Level is designed for family entertainment and family fitness featuring: Exterior plunge pool, home gym area, media center, and a large wet bar (complete with wine cooler and dishwasher). Our Rise location is southwest facing and on a private dead end street with convenient access to the Rise Golf Experience and close to numerous trails for your walking and biking activities. This home is ready for immediate occupancy including fully landscaped yard and the pool fencing. Lower room conversion can assist in creating a 5th bedroom if requiredView this property at www.coldwellbankervernon.com (id:14735)
Listed by Century 21 Executives Re.
 Brought to you by your friendly REALTORS® through the MLS® System and OMREB (Okanagan Mainland Real Estate Board), courtesy of Team 3000 Realty for your convenience.
Brought to you by your friendly REALTORS® through the MLS® System and OMREB (Okanagan Mainland Real Estate Board), courtesy of Team 3000 Realty for your convenience.
The information contained on this site is based in whole or in part on information that is provided by members of The Canadian Real Estate Association, who are responsible for its accuracy. CREA reproduces and distributes this information as a service for its members and assumes no responsibility for its accuracy.
Features
- MLS®: 10303556
- Type: House
- Bedrooms: 4
- Bathrooms: 3
- Square Feet: 3,985 sqft
- Full Baths: 3
- Half Baths: 0
- Parking: 4 ()
- Balcony/Patio: Balcony
- View: Lake view
- Storeys: 2 storeys
- Year Built: 2023








































