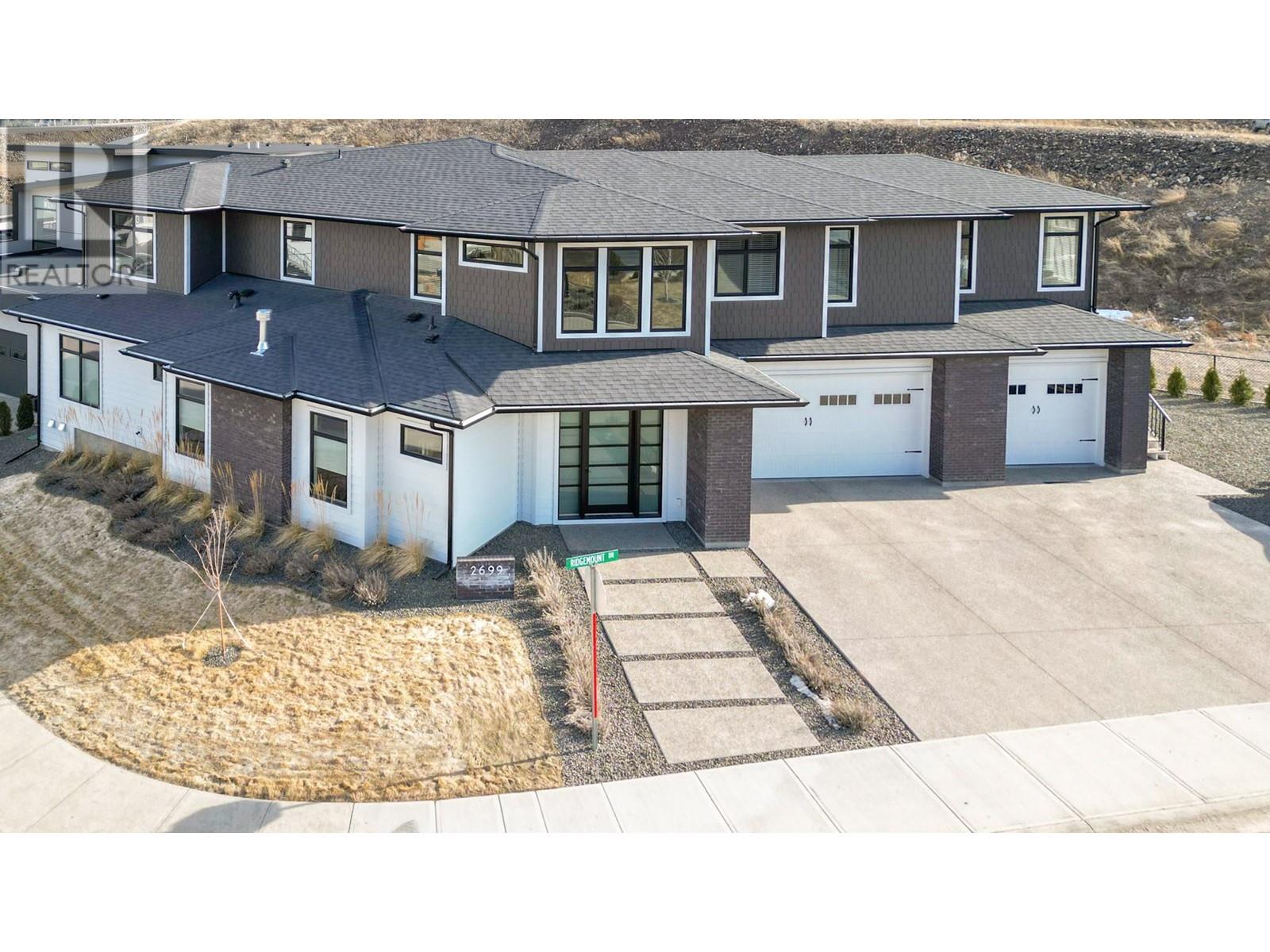
$1,599,900
About this House
Indulge in the sophistication of this meticulously crafted residence nestled in the heart of Tallus Ridge. Boasting a thoughtfully designed layout, this home caters to family living with 6 bedrooms and 4.5 bathrooms. A unique highlight is the discreet 1-bedroom suite situated above the triple garage, ensuring both privacy and convenience. Upon entering, a modern ambiance welcomes you to the luminous great room, adorned with a tile surround gas fireplace—a perfect setting for hosting gatherings. The chef\'s kitchen is a culinary haven, featuring a spacious island, abundant roll-out drawers, quartz countertops, a gas range, and a butler\'s pantry. The adjacent dining area opens to a covered patio, providing a delightful view of the backyard. The main floor primary bedroom exudes luxury with an exquisite ensuite showcasing a custom-tiled shower, soaker tub, double vanity, and a walk-in closet. Ascend to the upper level, where four additional bedrooms, two full bathrooms, a family room, and an office offer versatile spaces for the family. Outside, the fully fenced backyard provides a secure and private retreat. Triple garage and loads of parking adds to the convenience, while nearby walking and hiking trails offer opportunities for outdoor recreation. This residence seamlessly combines elegance and functionality, making it an ideal home for discerning buyers. (id:14735)
Listed by RE/MAX Kelowna.
 Brought to you by your friendly REALTORS® through the MLS® System and OMREB (Okanagan Mainland Real Estate Board), courtesy of Team 3000 Realty for your convenience.
Brought to you by your friendly REALTORS® through the MLS® System and OMREB (Okanagan Mainland Real Estate Board), courtesy of Team 3000 Realty for your convenience.
The information contained on this site is based in whole or in part on information that is provided by members of The Canadian Real Estate Association, who are responsible for its accuracy. CREA reproduces and distributes this information as a service for its members and assumes no responsibility for its accuracy.
Features
- MLS®: 10303710
- Type: House
- Bedrooms: 6
- Bathrooms: 5
- Square Feet: 3,923 sqft
- Full Baths: 4
- Half Baths: 1
- Parking: 6 (, Attached Garage)
- Fireplaces: Gas
- Storeys: 2 storeys
- Year Built: 2021
























































