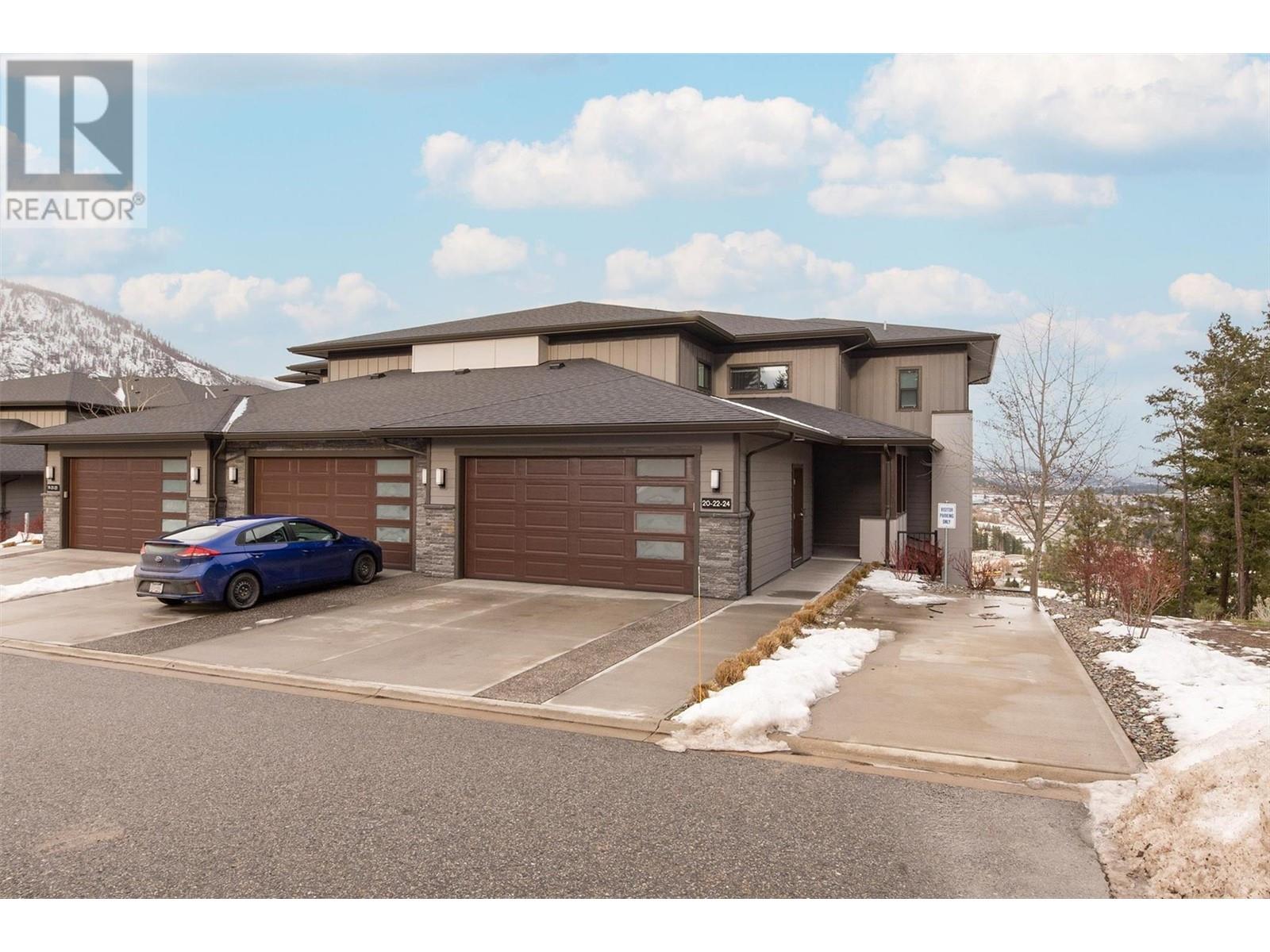
$795,000
About this Townhome
This impressive 2-bed plus den residence offers a rare combination of style, comfort, and exclusivity—all on a single floor for effortless living. Perfect for pet owners, this complex warmly welcomes up to 2 cats, 2 dogs, or one of each, without any size restrictions for dogs. Enjoy the convenience of ground-floor access, making those early morning walks and late-night outings with your furry friend a breeze. As you step inside, you\'ll appreciate the spaciousness and light that the 11’ ceilings provide, making this home feel open and inviting. With only two units in the development featuring this unique height, you\'ll enjoy a sense of luxury and space that sets this property apart. The kitchen boasts with stainless steel appliances and quartz countertops, and the ensuite bathroom offers a double vanity and heated floors for comfort. Relax by the gas fireplace while enjoying the breathtaking views of the valley and mountains from a peaceful, forest-adjacent setting, complete with a community garden for
Listed by Coldwell Banker Horizon.
 Brought to you by your friendly REALTORS® through the MLS® System and OMREB (Okanagan Mainland Real Estate Board), courtesy of Team 3000 Realty for your convenience.
Brought to you by your friendly REALTORS® through the MLS® System and OMREB (Okanagan Mainland Real Estate Board), courtesy of Team 3000 Realty for your convenience.
The information contained on this site is based in whole or in part on information that is provided by members of The Canadian Real Estate Association, who are responsible for its accuracy. CREA reproduces and distributes this information as a service for its members and assumes no responsibility for its accuracy.
Features
- MLS®: 10303296
- Type: Townhome
- Building: 2161 Upper Sundance 20 Drive, West Kelowna
- Bedrooms: 2
- Bathrooms: 2
- Square Feet: 1,503 sqft
- Full Baths: 2
- Half Baths: 0
- Parking: 1 (, Breezeway, Detached Garage, Heated Garage,
- Fireplaces: Gas
- Balcony/Patio: Balcony
- View: Mountain view, View (panoramic)
- Storeys: 1 storeys
- Year Built: 2018












































