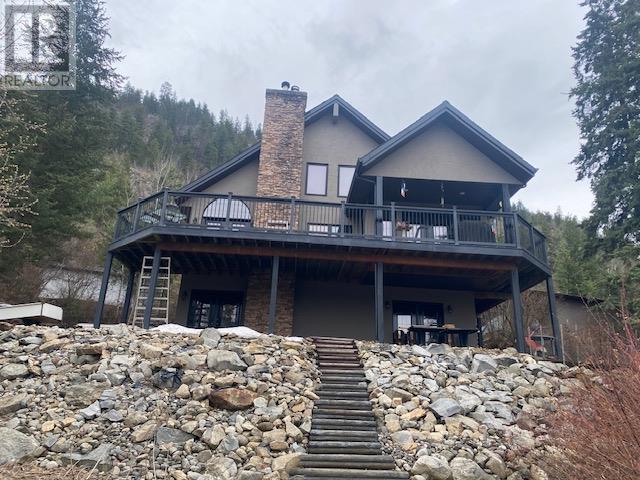
$1,399,900
About this House
Super private, custom built 1 1/2 storey home with full basement is move-in ready and waiting for you! Great room floor plan opens into a grand living area with vaulted ceilings and a cozy wood-burning stove for those extra cold winter days. Deluxe gourmet kitchen is an entertainers delight with newer stainless appliances, abundant cupboard & counter space and an over-sized island with breakfast bar. Family sized dining area is conveniently situated between the kitchen & full length partially covered deck for easy bbqing and indoor/outdoor dining. The main bedroom suite is located on the main floor and features a full ensuite, walk-in closet & new carpeting. Laundry and a 2pc powder room complete the main floor. The 1/2 storey upstairs features a loft area open to below that makes a great computer area plus 2 nice sized bedrooms and a 2nd full bath. The walk-out basement is newly finished with vinyl plank flooring, is roughed in for another full bath and also offers a handy cold room. Outside you will find a detached fully insulated and heated 3 car garage/workshop with an attached single carport. Lots & lots of room for your RV, boat...you name it. Acreage is partly cleared and home is tucked away from the wind with total privacy & a nice view from the deck. The balance of acreage is treed with a gentle downward slope so could potentially be cleared for more usable space. All this within 7 minutes into either Armstrong or the North end of Vernon! (id:14735)
Listed by Royal LePage Downtown Re.
 Brought to you by your friendly REALTORS® through the MLS® System and OMREB (Okanagan Mainland Real Estate Board), courtesy of Team 3000 Realty for your convenience.
Brought to you by your friendly REALTORS® through the MLS® System and OMREB (Okanagan Mainland Real Estate Board), courtesy of Team 3000 Realty for your convenience.
The information contained on this site is based in whole or in part on information that is provided by members of The Canadian Real Estate Association, who are responsible for its accuracy. CREA reproduces and distributes this information as a service for its members and assumes no responsibility for its accuracy.
Features
- MLS®: 10302925
- Type: House
- Bedrooms: 3
- Bathrooms: 3
- Square Feet: 2,910 sqft
- Lot Size: 4 sqft
- Full Baths: 1
- Half Baths: 2
- Parking: 10 (, Covered, Detached Garage, Heated Garage)
- View: Mountain view
- Storeys: 3 storeys
- Year Built: 2005












































































