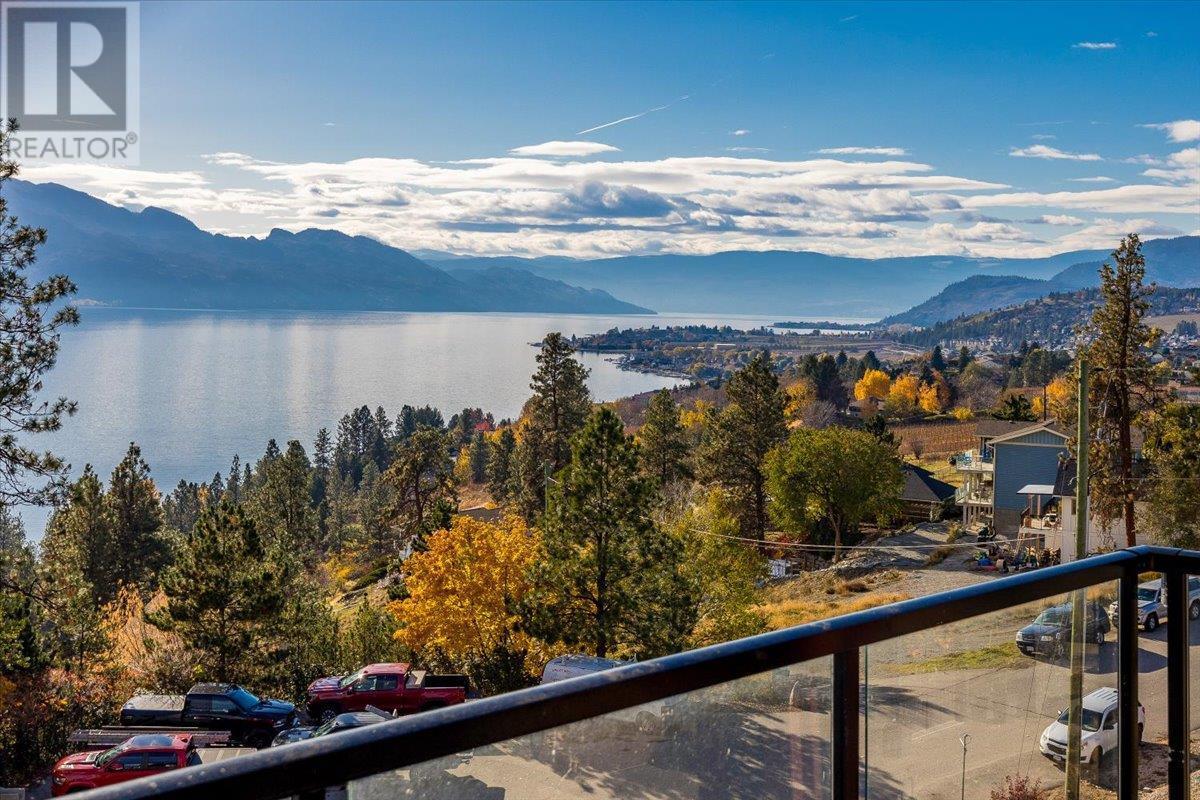
$2,149,900
About this House
PANORAMIC LAKE VIEW ~ 2 BED IN-LAW SUITE - AN ENTERTAINER\'S DREAM! This spectacular home boasts the most incredible view of Okanagan Lake, facing south for gorgeous sunrises & sunsets! Enjoy a spacious kitchen complete with stainless appliances, an oversized fridge, and a chef\'s prep kitchen! The dining area and living space open out onto a large deck, making it an ideal space for entertaining. Nestled in a neighbourhood with world-class wineries, you can grab a bottle of wine and sit back and soak in the huge lake view with your family and friends. Each bedroom has its own en-suite, with three bedrooms upstairs and one on the main floor, so everyone has their space. The primary is large, with a beautiful en-suite, large walk-in closet, and convenient second laundry. Upstairs, there\'s also a personal theatre room for dad\'s sports nights or fun family movie nights, complete with a wet bar and access to a private deck. The basement offers a great games room with wet bar, space for a wine cellar, and ample storage. There is a flex room with bathroom, a wet bar and separate entrance. The in-law suite has two bedrooms, a great living space, and its own separate entrance and laundry. Enjoy both a double and single garage, and the benefit of being in a gated community, so you can lock and leave with peace of mind when you travel! Listing video, virtual tour and floorplans available. We welcome you to come and have a look today! (id:14735)
Listed by Coldwell Banker Horizon.
 Brought to you by your friendly REALTORS® through the MLS® System and OMREB (Okanagan Mainland Real Estate Board), courtesy of Team 3000 Realty for your convenience.
Brought to you by your friendly REALTORS® through the MLS® System and OMREB (Okanagan Mainland Real Estate Board), courtesy of Team 3000 Realty for your convenience.
The information contained on this site is based in whole or in part on information that is provided by members of The Canadian Real Estate Association, who are responsible for its accuracy. CREA reproduces and distributes this information as a service for its members and assumes no responsibility for its accuracy.
Features
- MLS®: 10302617
- Type: House
- Bedrooms: 6
- Bathrooms: 8
- Square Feet: 6,417 sqft
- Full Baths: 8
- Half Baths: 0
- Parking: 7 ()
- View: Lake view, Mountain view, Valley view, View (panoramic)
- Storeys: 3 storeys
- Year Built: 2020







































































