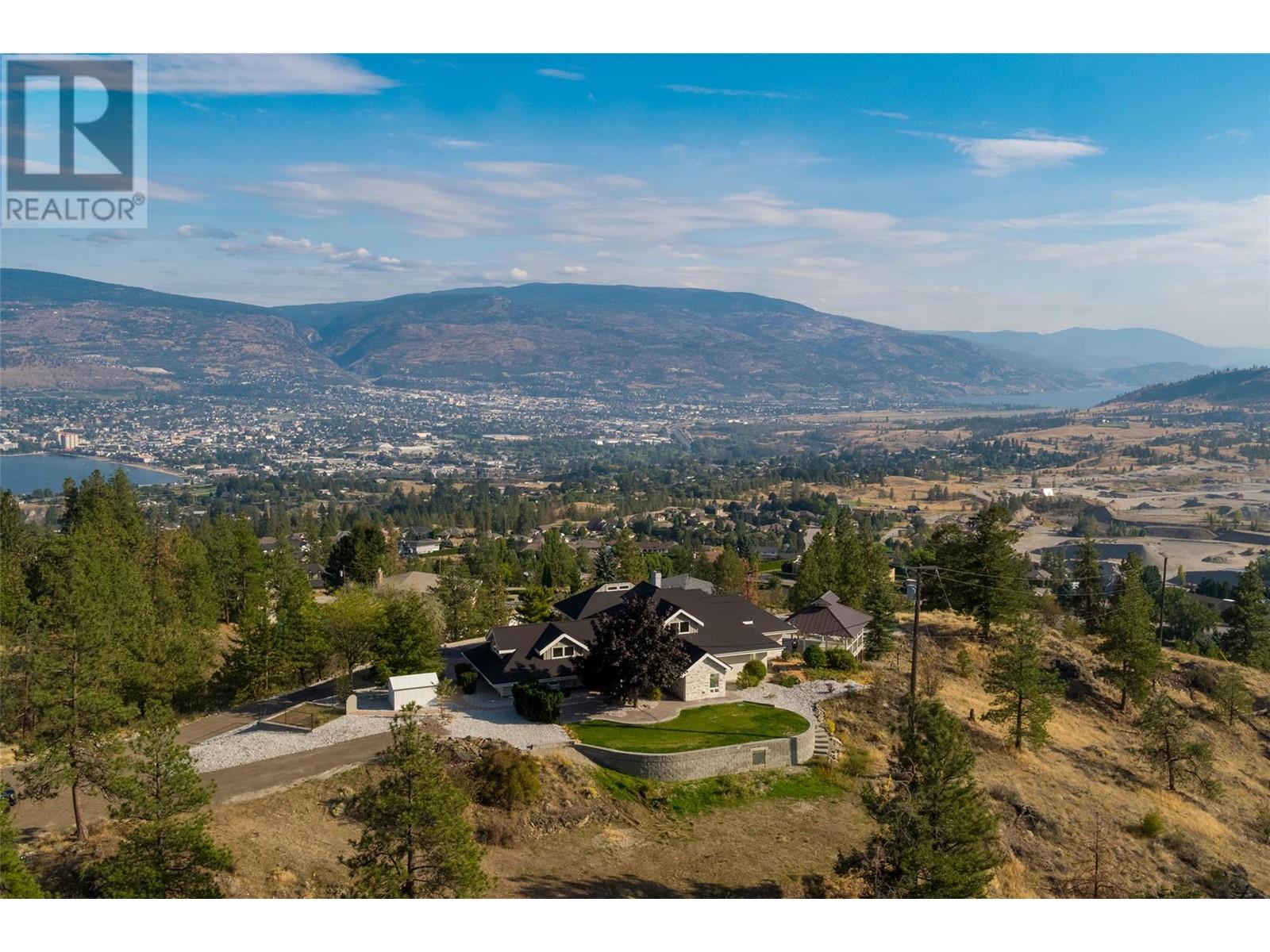
$2,500,000
About this House
Introducing an extraordinary 4.75-acre private estate w/ stunning panoramic views of Lakes, City, & Valley. The 4128 sqft modernized residence boasts high-end finishes, including a sleek Bosch-equipped kitchen & espresso coffee bar. Updated bathrooms, new flooring, upgraded windows & brand-new roof enhance its appeal. Vaulted ceilings flood the family rooms w/ natural light, while a pellet stove fireplace & wood-burning stove provide warmth. The main floor features a luxurious master bedroom w/ a 6-piece en-suite, an office/bedroom, spacious laundry/mud room with a built-in shower for pets, & a 2-piece powder. Upstairs, two bedrooms share a modern 4-piece bathroom. Automated front gates, professional landscaping, & a sealed driveway add allure. Triple-car garage w/ epoxy flooring accommodates vehicles & toys. This private estate epitomizes luxurious living, located 3 min from West Bench Elementary School & 7 min from downtown. Don\'t miss this rare gem. (id:14735)
Listed by eXp Realty (Penticton).
 Brought to you by your friendly REALTORS® through the MLS® System and OMREB (Okanagan Mainland Real Estate Board), courtesy of Team 3000 Realty for your convenience.
Brought to you by your friendly REALTORS® through the MLS® System and OMREB (Okanagan Mainland Real Estate Board), courtesy of Team 3000 Realty for your convenience.
The information contained on this site is based in whole or in part on information that is provided by members of The Canadian Real Estate Association, who are responsible for its accuracy. CREA reproduces and distributes this information as a service for its members and assumes no responsibility for its accuracy.
Features
- MLS®: 10302340
- Type: House
- Bedrooms: 4
- Bathrooms: 3
- Square Feet: 4,128 sqft
- Lot Size: 4 sqft
- Full Baths: 2
- Half Baths: 1
- Parking: 3 ()
- Storeys: 2 storeys
- Year Built: 1991



























































