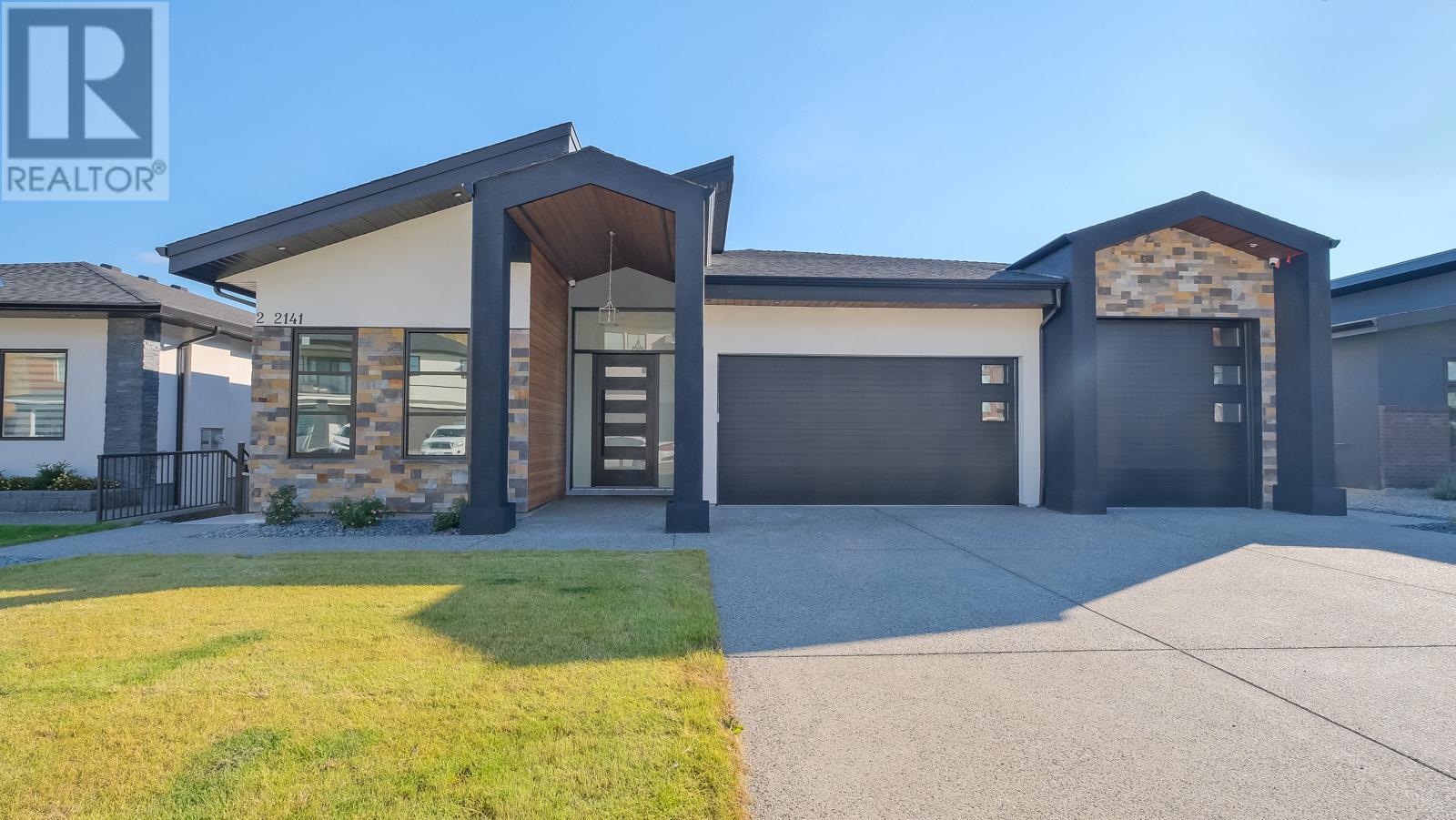
$1,599,900
About this House
This luxury, 7 bed/ 5 bath beautifully designed custom home built by AH Elegant Homes will exceed your expectations. You will see the attention to detail as you walk through the front doors and into the stunning entryway with vaulted ceilings and huge windows encapsulating the magnificent lake and city views. With over 4500 sqft there is plenty of room for entertaining. The main level showcases a chef\'s kitchen with top-of-the-line appliances, oversized quartz waterfall edge island, custom cabinetry, and a butler\'s pantry. There is also 3 large bedrooms on the main with the master featuring a huge custom built walk in closet and stunning master ensuite with downstairs featuring 2 additional bedrooms and an incredible bar area. There is an additional fully self contained 2 bedroom legal suite with full sound proofing throughout, stainless steel appliances and separate laundry room. Perfect for a mortgage helper, rental. No expense spared with white oak hardwood flooring, beautiful custom tile, high-end fixtures and well thought out layout. Plenty of parking with a vaulted triple car garage and additional uncovered parking. This property is extremely close to all amenities including top schools, wineries, parks and just moments away from the bridge into downtown Kelowna. (id:14735)
Listed by Royal LePage Kelowna.
 Brought to you by your friendly REALTORS® through the MLS® System and OMREB (Okanagan Mainland Real Estate Board), courtesy of Team 3000 Realty for your convenience.
Brought to you by your friendly REALTORS® through the MLS® System and OMREB (Okanagan Mainland Real Estate Board), courtesy of Team 3000 Realty for your convenience.
The information contained on this site is based in whole or in part on information that is provided by members of The Canadian Real Estate Association, who are responsible for its accuracy. CREA reproduces and distributes this information as a service for its members and assumes no responsibility for its accuracy.
Features
- MLS®: 10301912
- Type: House
- Bedrooms: 7
- Bathrooms: 5
- Square Feet: 4,562 sqft
- Full Baths: 5
- Half Baths: 0
- Parking: 5 ()
- Balcony/Patio: Balcony
- View: City view, Lake view, Mountain view, Valley view, View (panoramic)
- Storeys: 2 storeys
- Year Built: 2023
























































