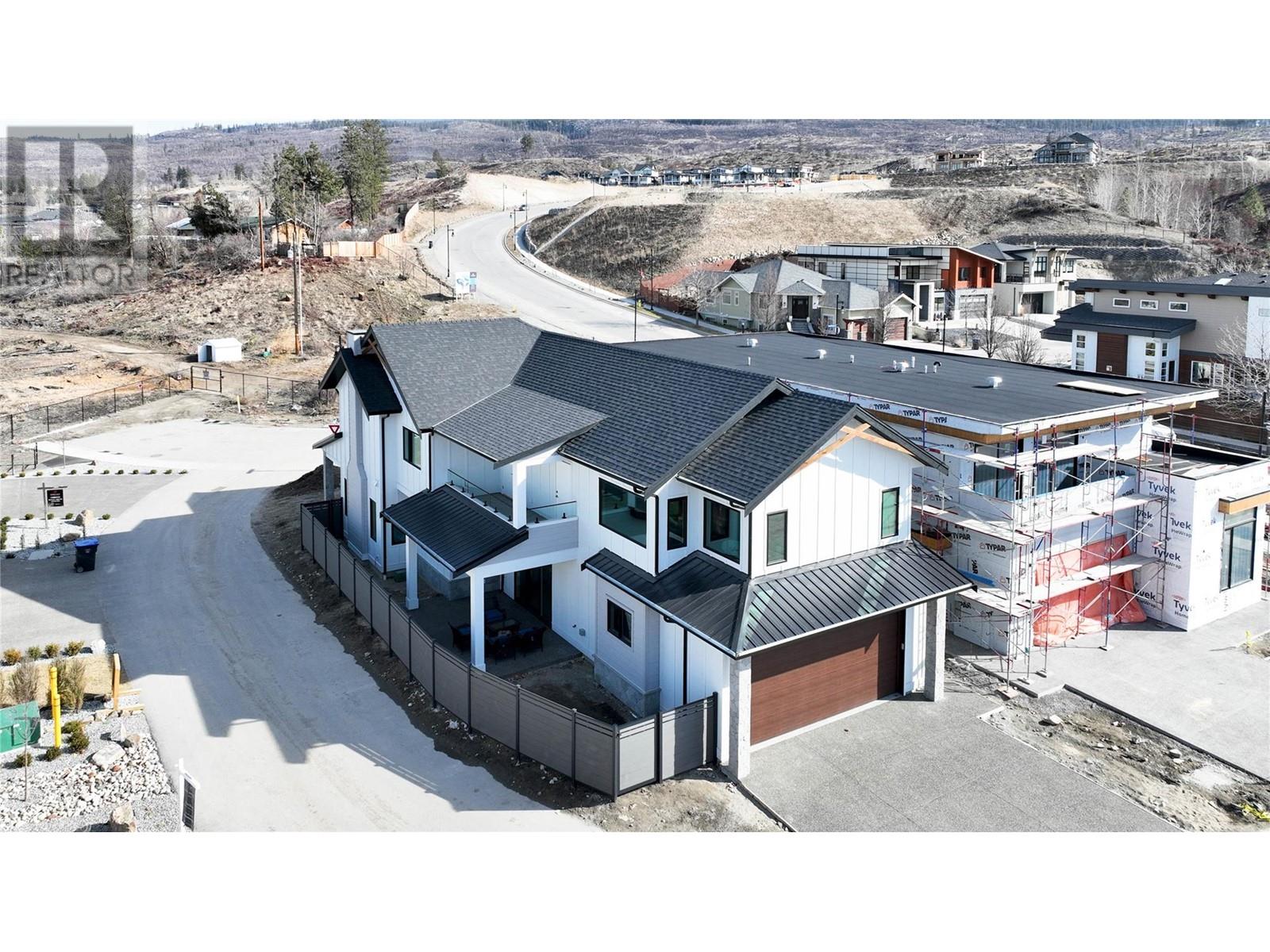
$1,685,000
About this House
Welcome to Fawn Run, the highly desirable community in Kelowna! Presenting an exquisite 5 bedroom home with a 1 bedroom legal suite, perfect for multi-generational living or generating additional income. This brand new home boasts modern elegance and offers a stunning view of the sparkling lake from the master bedroom. Step inside and be greeted by a spacious and thoughtfully designed interior. The main living area is flooded with natural light, creating a warm and inviting atmosphere. The open concept floor plan seamlessly connects the living room, dining area, and kitchen, making it an ideal space for entertaining friends and family. The gourmet kitchen is a chef\'s dream, featuring sleek countertops, high-end stainless steel appliances, and ample storage space for all your culinary needs. This home offers a total of 4 full bathrooms, ensuring convenience and privacy for every member of the household. Parking is a breeze with the double car garage, providing plenty of space for your vehicles. Central audio system included and hide-a-hose central vacuum system. Situated within walking distance is the newly opened Canyon Falls Middle School, providing excellent educational opportunities for your children. Additionally, a brand new commercial shopping plaza is currently under construction, bringing convenience and retail options right to your doorstep. GST is applicable on top of the sale price. Occupancy certificate already obtained. Landscaping will be finished soon. (id:14735)
Listed by Sage Executive Group Rea.
 Brought to you by your friendly REALTORS® through the MLS® System and OMREB (Okanagan Mainland Real Estate Board), courtesy of Team 3000 Realty for your convenience.
Brought to you by your friendly REALTORS® through the MLS® System and OMREB (Okanagan Mainland Real Estate Board), courtesy of Team 3000 Realty for your convenience.
The information contained on this site is based in whole or in part on information that is provided by members of The Canadian Real Estate Association, who are responsible for its accuracy. CREA reproduces and distributes this information as a service for its members and assumes no responsibility for its accuracy.
Features
- MLS®: 10301733
- Type: House
- Bedrooms: 5
- Bathrooms: 4
- Square Feet: 3,053 sqft
- Full Baths: 4
- Half Baths: 0
- Parking: 4 ()
- Balcony/Patio: Balcony
- View: City view, Lake view, Mountain view, Valley view, View (panoramic)
- Storeys: 2 storeys
- Year Built: 2023

















































