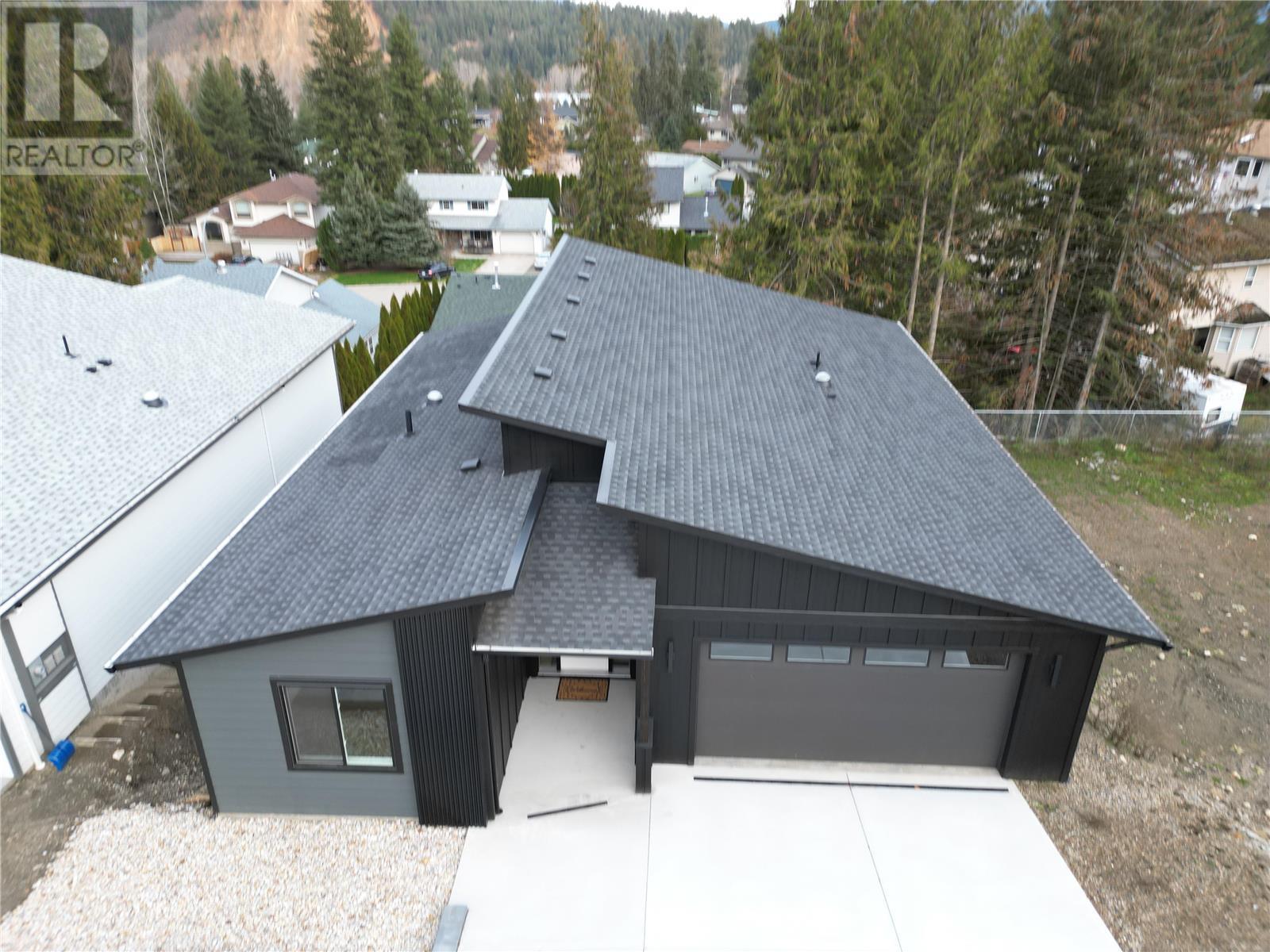
$819,900
About this House
Brand new, true rancher walk-out home with a legal 2 bedroom suite. Vacant and ready for possession. This thoughtfully designed home is a testament to luxurious living, featuring expansive open spaces adorned with 11\' ceilings and top-notch finishes. The home was designed with main level living for those in their retirement years and for a full size family. The 1900 square foot main living space has zero stairs with 2 bedrooms, 2 full bathrooms, a proper laundry room and double garage. The Master Suite is spectacular with a custom 8 foot sliding door that brings you into a 18X20 tastefully designed ensuite and walk-in closet. The huge quartz vanity has double sinks and the walk-in closet offers custom shelving. Your open concept main living space is bright with modern touches including a large corner fireplace, brass pendant lighting and custom woodwork. The kitchen features quartz counters and a walk-in pantry. The Dining Area walks out to your covered deck with mountain views. The basement offers a two bedroom suite plus two Dens connected to the main level separate from the suite (see floor plans in photos). This is a high quality built home built by BTE Construction who offers an excellent Home Warranty Program. Call the Listing Agent or your Agent to schedule a viewing. *New photos and virtual tour coming soon* (id:14735)
Listed by Century 21 Assurance Rea.
 Brought to you by your friendly REALTORS® through the MLS® System and OMREB (Okanagan Mainland Real Estate Board), courtesy of Team 3000 Realty for your convenience.
Brought to you by your friendly REALTORS® through the MLS® System and OMREB (Okanagan Mainland Real Estate Board), courtesy of Team 3000 Realty for your convenience.
The information contained on this site is based in whole or in part on information that is provided by members of The Canadian Real Estate Association, who are responsible for its accuracy. CREA reproduces and distributes this information as a service for its members and assumes no responsibility for its accuracy.
Features
- MLS®: 10288441
- Type: House
- Bedrooms: 4
- Bathrooms: 3
- Square Feet: 3,260 sqft
- Full Baths: 3
- Half Baths: 0
- Parking: 4 (, Attached Garage)
- View: Mountain view, View (panoramic)
- Year Built: 2023
































