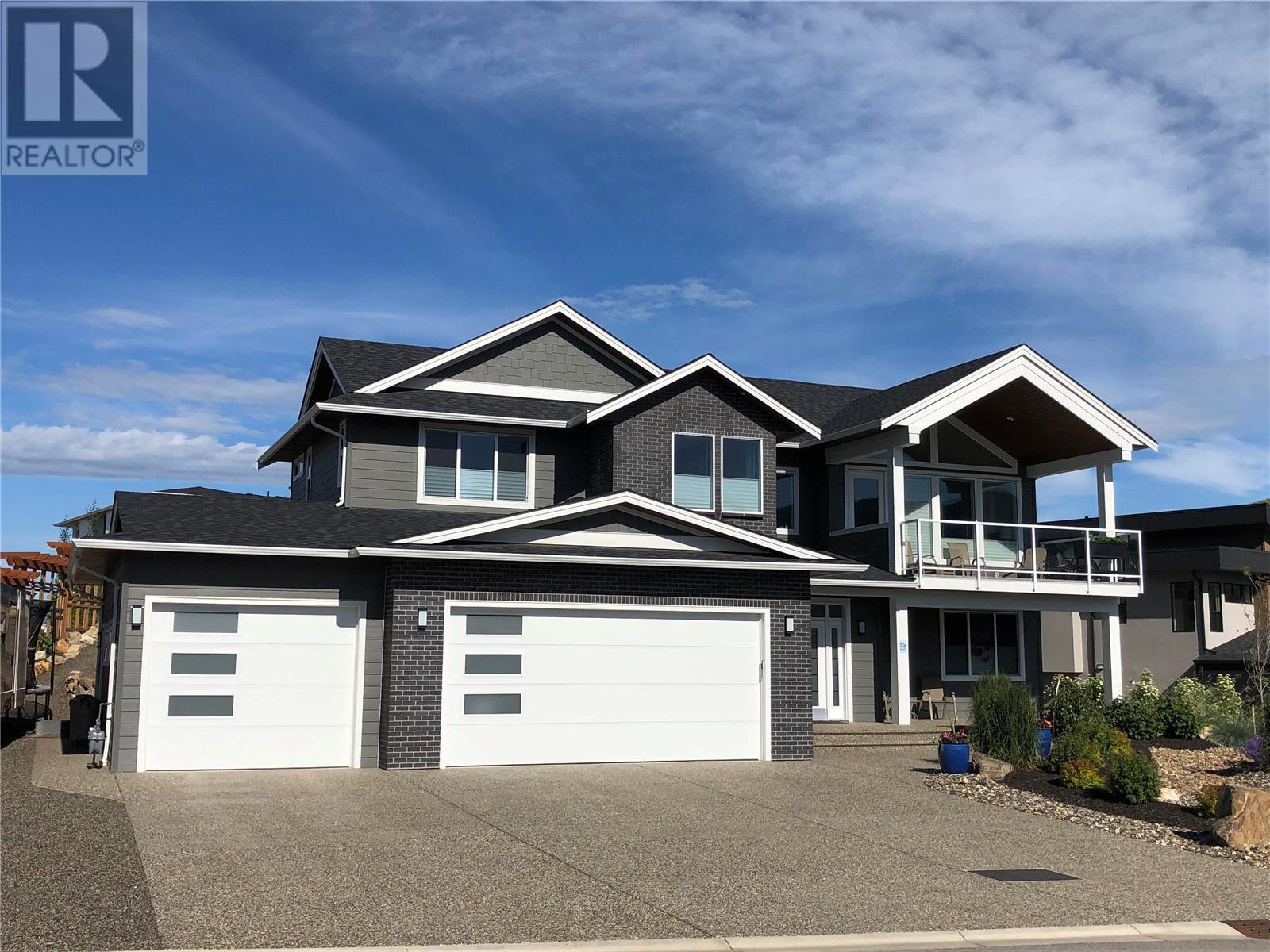
$1,725,000
About this House
Spectacular views and Okanagan living await your family in this gorgeous custom home. Built by Highridge homes in 2017 this home boasts incredible Coldstream Valley views, a backyard oasis complete with pool and covered deck surrounded by professional landscaping, an outstanding oversized 3 bay garage, and tons of boat and RV parking. This is a rare package right in the heart of one of Vernon\'s most desirable neighbourhoods! Inside you will be treated to 9 ft ceilings throughout and a 16 ft vaulted ceiling over the open concept main living area making it feel open and grand. This home is perfect for families with 3 bedrooms on the main floor including a wonderful large master with a dream ensuite. Over sized tub, heated floors, double sinks... All interior walls in the home have been insulated with the addition of solid core doors and blackout blinds in the bedrooms. The ground floor features the rec room that has been wired for surround sound and also has additional soundproofing, two other bedrooms, full bath, laundry, and access to the impressive over sized 3 bay garage. Store all your toys, work on the work bench, and still have room to park the big truck and family car. Outside has room for a massive RV (with RV hook-up) and the boat! Lower level rec room, bedroom, and bathroom has been framed and plumbed for in-law suite. This is a wonderful neighbourhood with great people and is walking distance to a park and easy access to the Middleton Mountain hiking trails. (id:14735)
Listed by RE/MAX Vernon.
 Brought to you by your friendly REALTORS® through the MLS® System and OMREB (Okanagan Mainland Real Estate Board), courtesy of Team 3000 Realty for your convenience.
Brought to you by your friendly REALTORS® through the MLS® System and OMREB (Okanagan Mainland Real Estate Board), courtesy of Team 3000 Realty for your convenience.
The information contained on this site is based in whole or in part on information that is provided by members of The Canadian Real Estate Association, who are responsible for its accuracy. CREA reproduces and distributes this information as a service for its members and assumes no responsibility for its accuracy.
Features
- MLS®: 10288507
- Type: House
- Bedrooms: 5
- Bathrooms: 3
- Square Feet: 3,154 sqft
- Full Baths: 3
- Half Baths: 0
- Parking: 3 (, Heated Garage, Oversize)
- Fireplaces: Electric
- View: Valley view, View (panoramic)
- Storeys: 2 storeys
- Year Built: 2017

































































