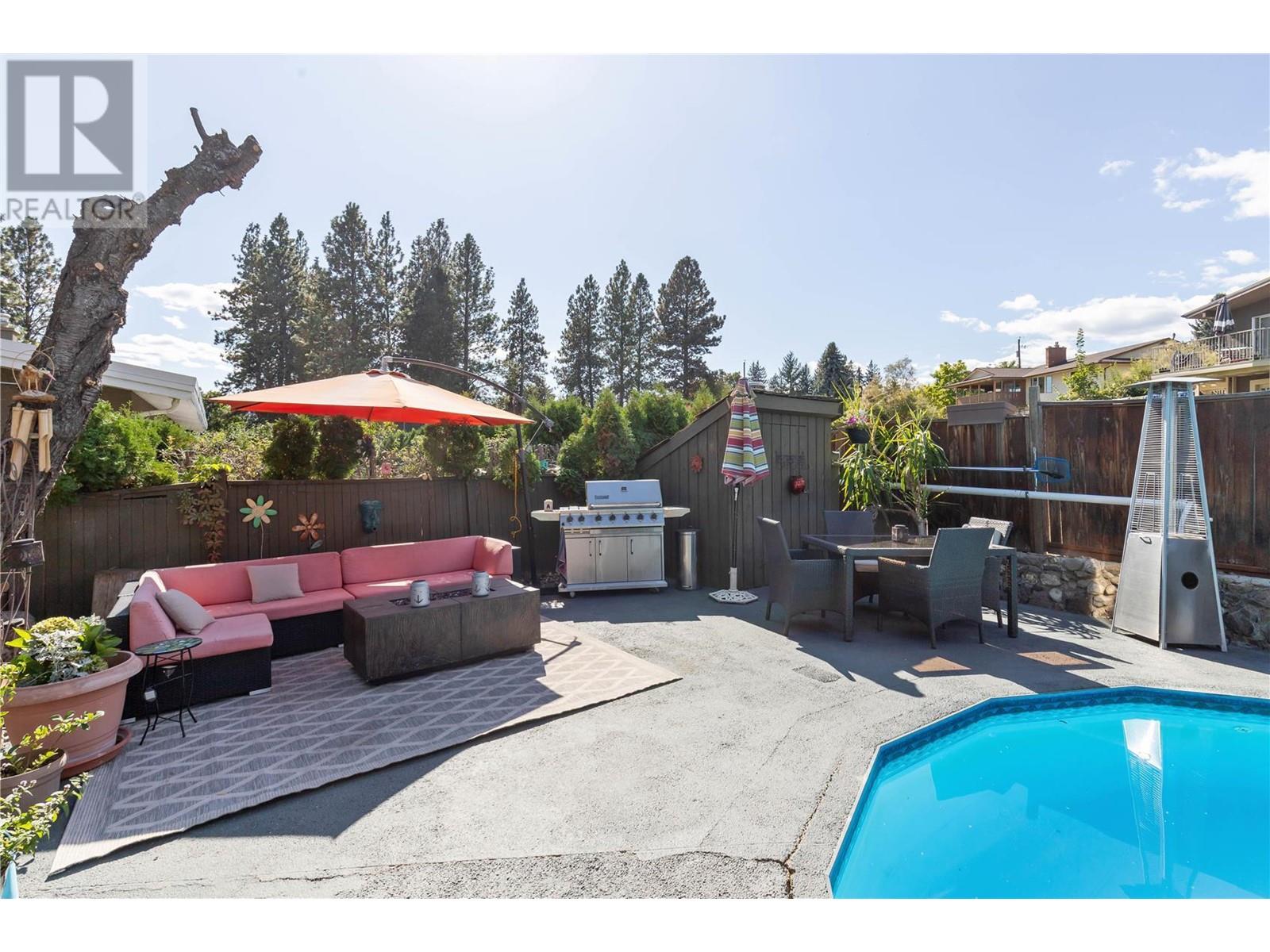
$1,280,000
About this House
Luxurious Lakeview Heights Home - 3BR, 3BA, Pool, Hot Tub, Sauna, RV Parking, Fire Pit, Pond, Dual Driveways! Experience unparalleled luxury in this Lakeview Heights home on the Wine Trail. Boasting 3 bedrooms, 3 bathrooms, a pool, hot tub, sauna, RV parking, an outdoor fire pit, a charming pond with a babbling stream, and two driveways, this property combines convenience and relaxation. A sparkling pool invites you to unwind, while the hot tub and rejuvenating sauna promise relaxation. You will appreciate the convenient RV parking. Gather around the outdoor fire pit or enjoy the tranquil pond with a meandering stream, adding serenity to your outdoor space. Two driveways provide ample parking space, ensuring convenience for your vehicles and guests. Inside, an open-concept layout and ample natural light create a beautiful living space. The kitchen is a chef\'s dream, and cozy living areas are perfect for entertainment. The master suite, with private outdoor access, is a retreat. Additional bedrooms offer space for family, guests, or a home office. Surrounded by lush landscaping and well-maintained lawns, the property ensures privacy and tranquility. Located in a desirable Lakeview Heights neighborhood, zoning allows for a carriage home. Minutes from world-class wineries, hiking trails, shopping, and dining, this location blends convenience with Okanagan\'s natural beauty. Don\'t miss this chance to own a property that combines luxury and comfort! (id:14735)
Listed by Sotheby's International.
 Brought to you by your friendly REALTORS® through the MLS® System and OMREB (Okanagan Mainland Real Estate Board), courtesy of Team 3000 Realty for your convenience.
Brought to you by your friendly REALTORS® through the MLS® System and OMREB (Okanagan Mainland Real Estate Board), courtesy of Team 3000 Realty for your convenience.
The information contained on this site is based in whole or in part on information that is provided by members of The Canadian Real Estate Association, who are responsible for its accuracy. CREA reproduces and distributes this information as a service for its members and assumes no responsibility for its accuracy.
Features
- MLS®: 10286789
- Type: House
- Bedrooms: 3
- Bathrooms: 3
- Square Feet: 3,290 sqft
- Full Baths: 2
- Half Baths: 1
- Parking: 7 (, Attached Garage)
- Fireplaces: Gas,Wood
- Balcony/Patio: Patio(s), Deck
- View: Mountain view
- Year Built: 1974










































